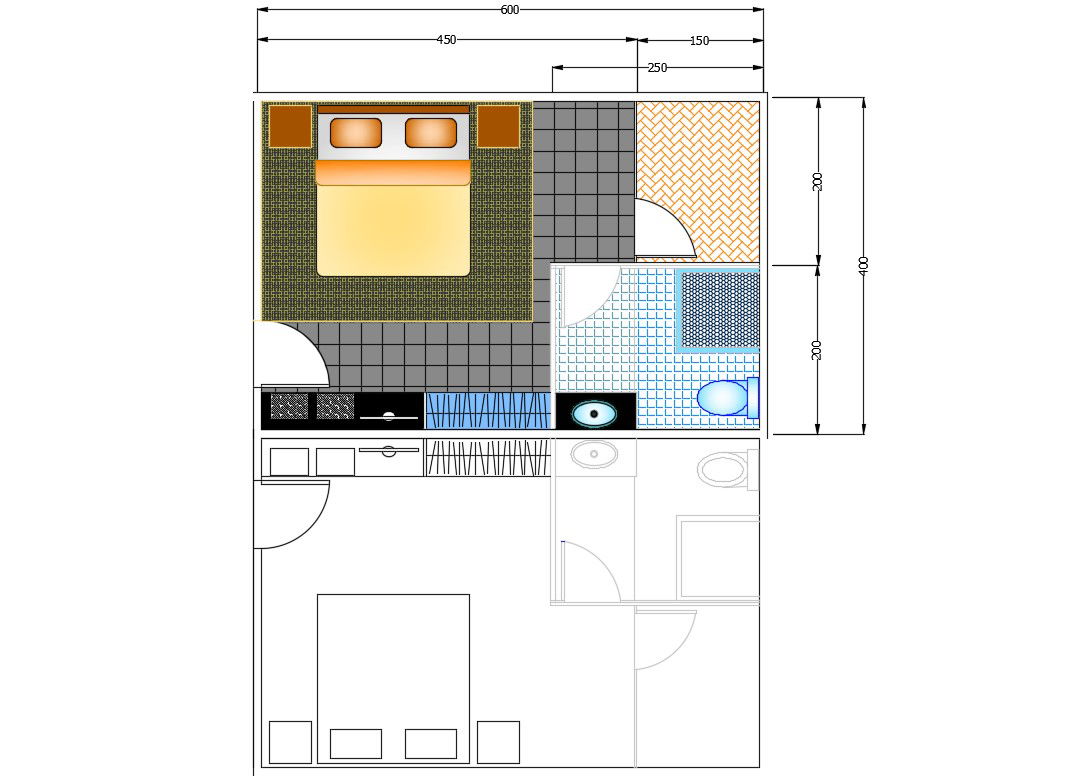Master Bedroom Furniture Layout Plan
Description
Master Bedroom Furniture Layout Plan DWG File; download free AutoCAD file of 400 x 600 square meters house bedroom plan with furniture detail, attached toilet, balcony, and dimension detail.
Uploaded by:

