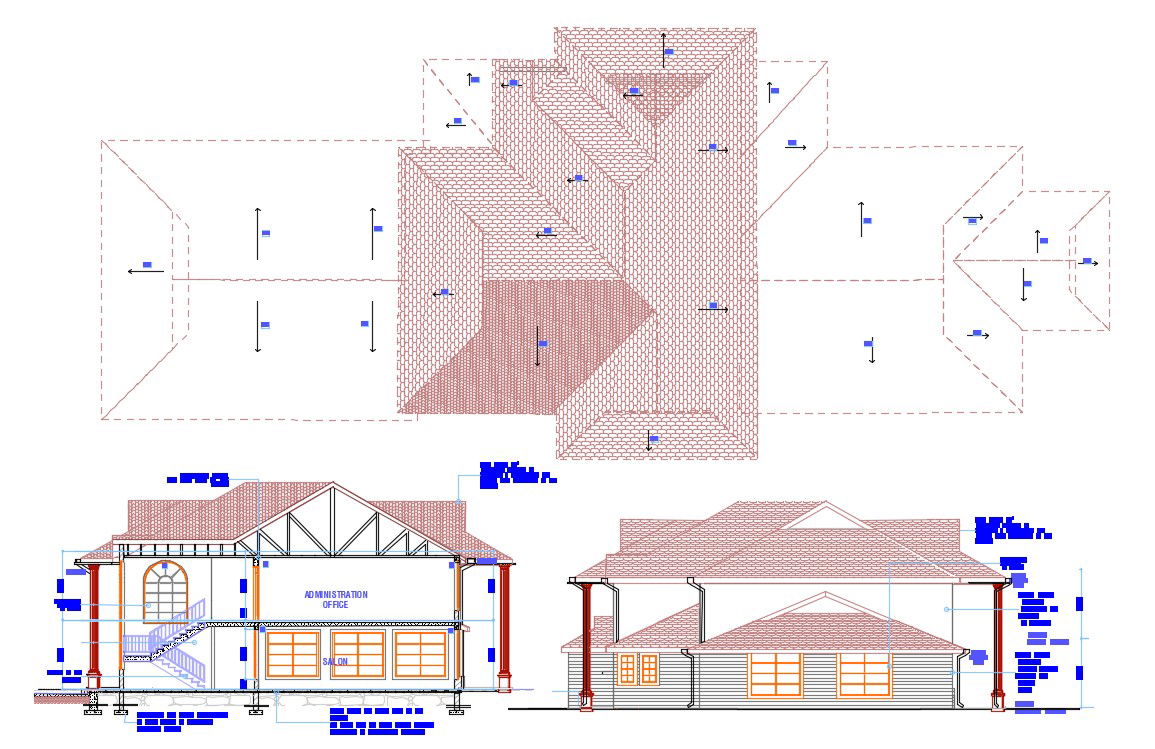House Project DWG File
Description
House Project DWG File; 2d CAD drawing of architecture house project zip file shows roof plan, elevation design and section drawing with dimension detail. download DWG file of residence plan and use it for CAD presentation.
Uploaded by:

