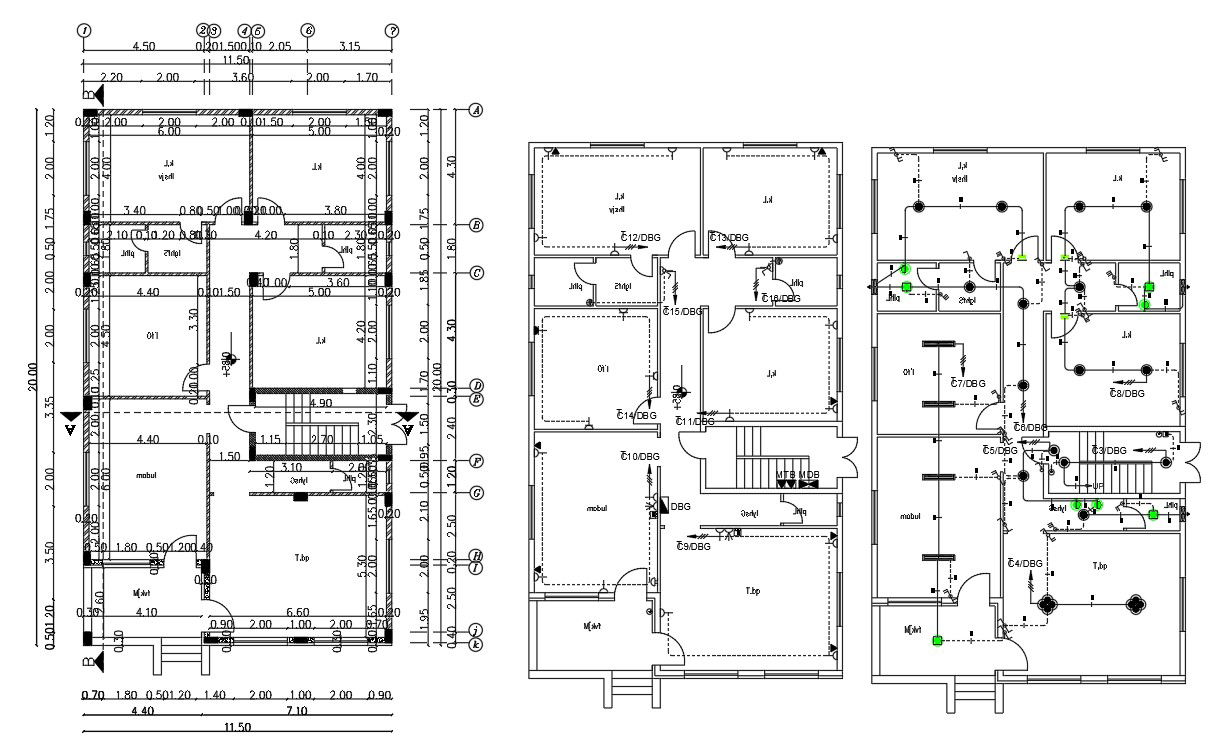26 X 65 Feet House Ground Floor Plan AutoCAD File
Description
The architecture AutoCAD drawing of 26 by 65 feet house ground floor plan includes the layout contains spacious 3 bedrooms, living, kitchen and dining rooms. download DWG file of house plan with electrical layout plan.
Uploaded by:
