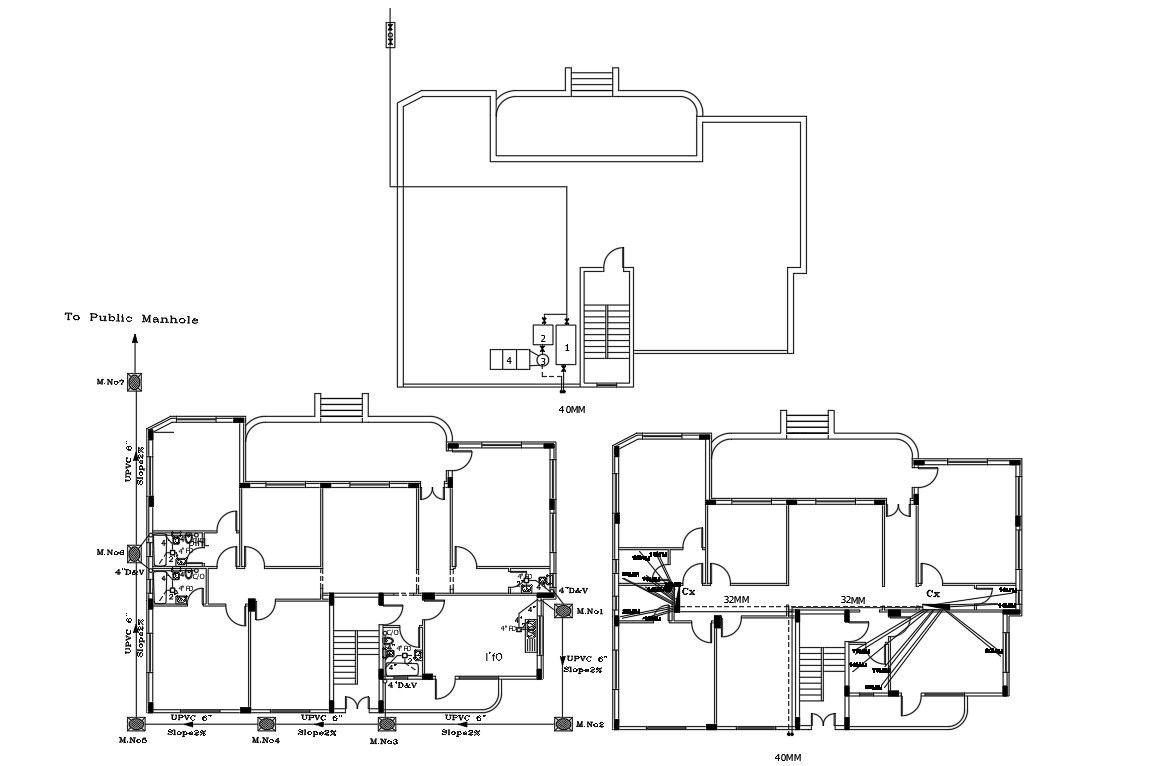Free Download Bungalow Plumbing Design CAD Drawing
Description
this is the drawing of huge residential house design with toilet and kitchen plumbing sanitary and pipes marking drawing, manhole details in ground floor levels plan, also added terrace floor plan and solar plants marking on it.
Uploaded by:
Rashmi
Solanki
