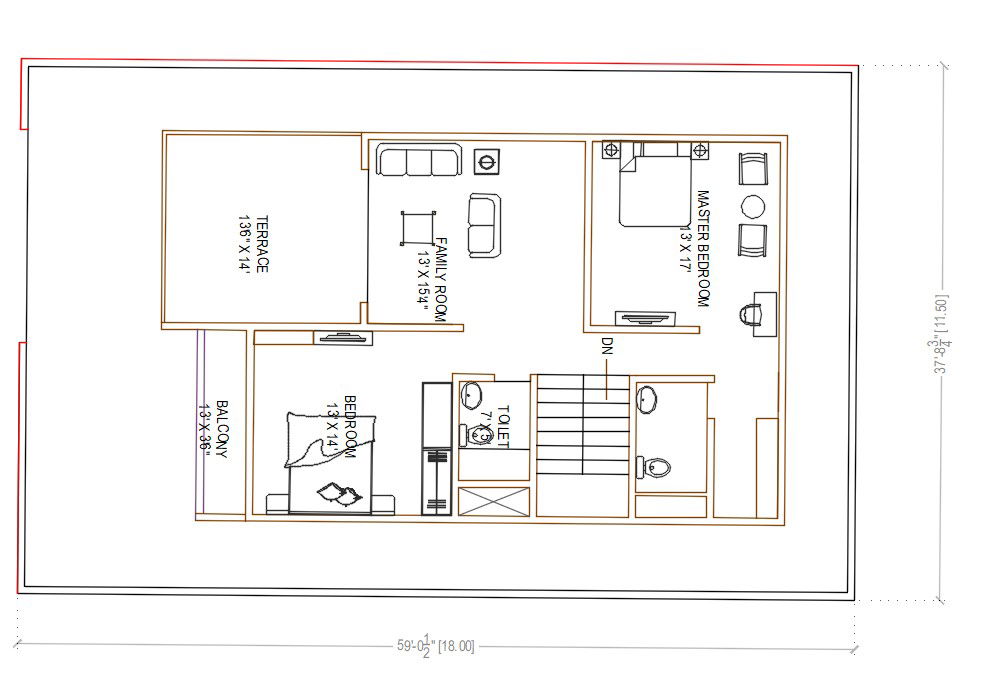2 Bedroom House Layout Plan DWG File
Description
2 Bedroom House Layout Plan DWG File; the architecture residence house furniture layout plan with compound wall and all dimension detail in AutoCAD format. download DWG file and use it for CAD presentation.
Uploaded by:

