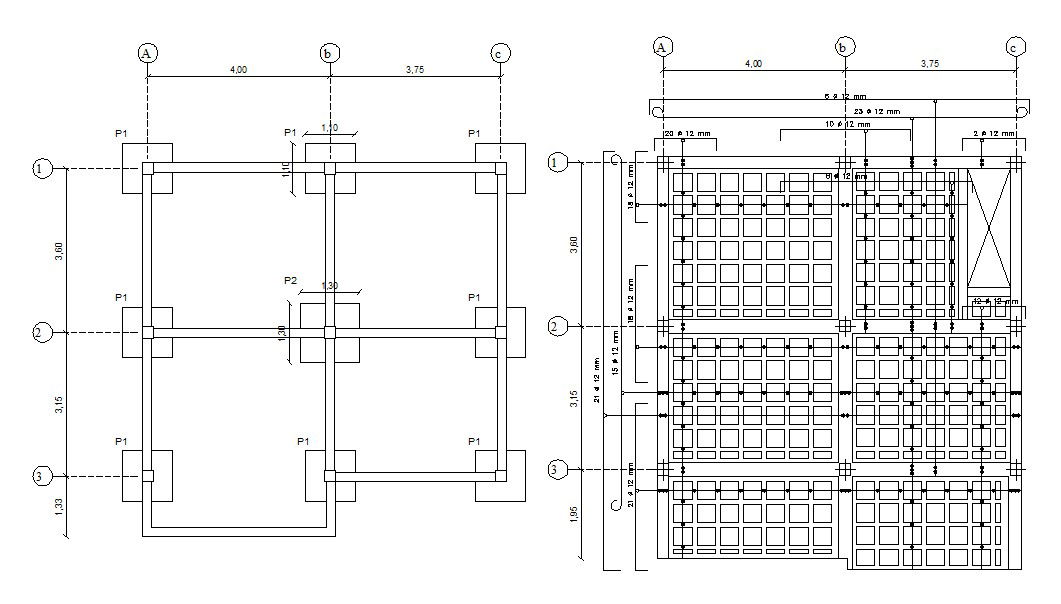Footing Design Plan Download AutoCAD drawing
Description
Foundation footing design plan that shows footing size and spacing details along with slab design, reinforcement bars details, bar dimension, and various other RCC structural blocks details download CAD drawing.
File Type:
DWG
File Size:
291 KB
Category::
Construction
Sub Category::
Reinforced Cement Concrete Details
type:
Gold

Uploaded by:
akansha
ghatge
