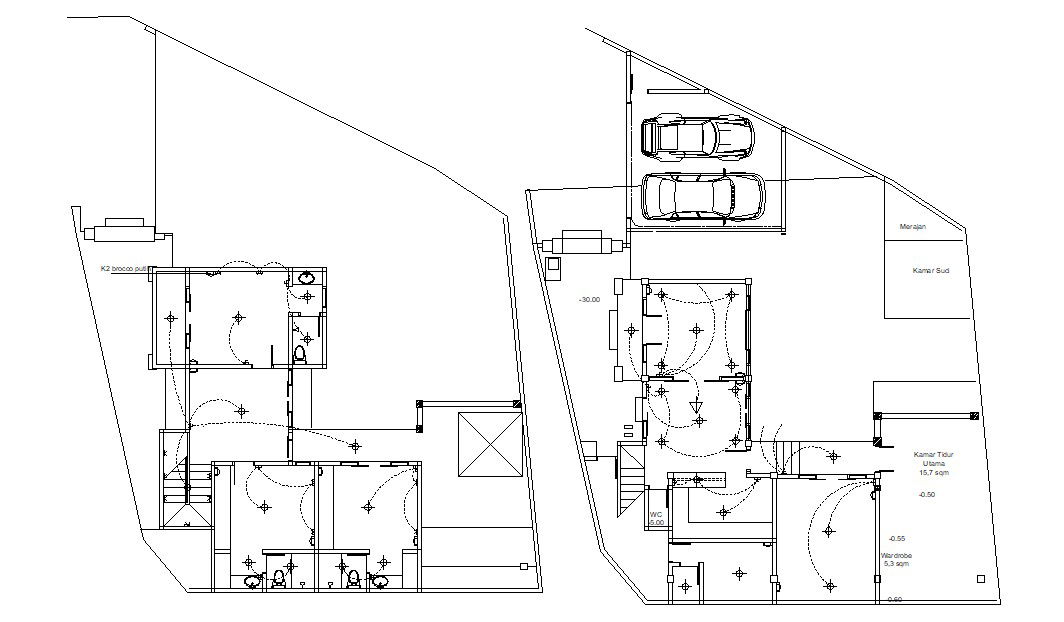Home Wiring Layout Plan AutoCAD Drawing
Description
Residential house electrical installation plan that shows electrical wiring plan details in the house along with fuse circuits details, switch panel units and various other details download CAD file.

Uploaded by:
akansha
ghatge
