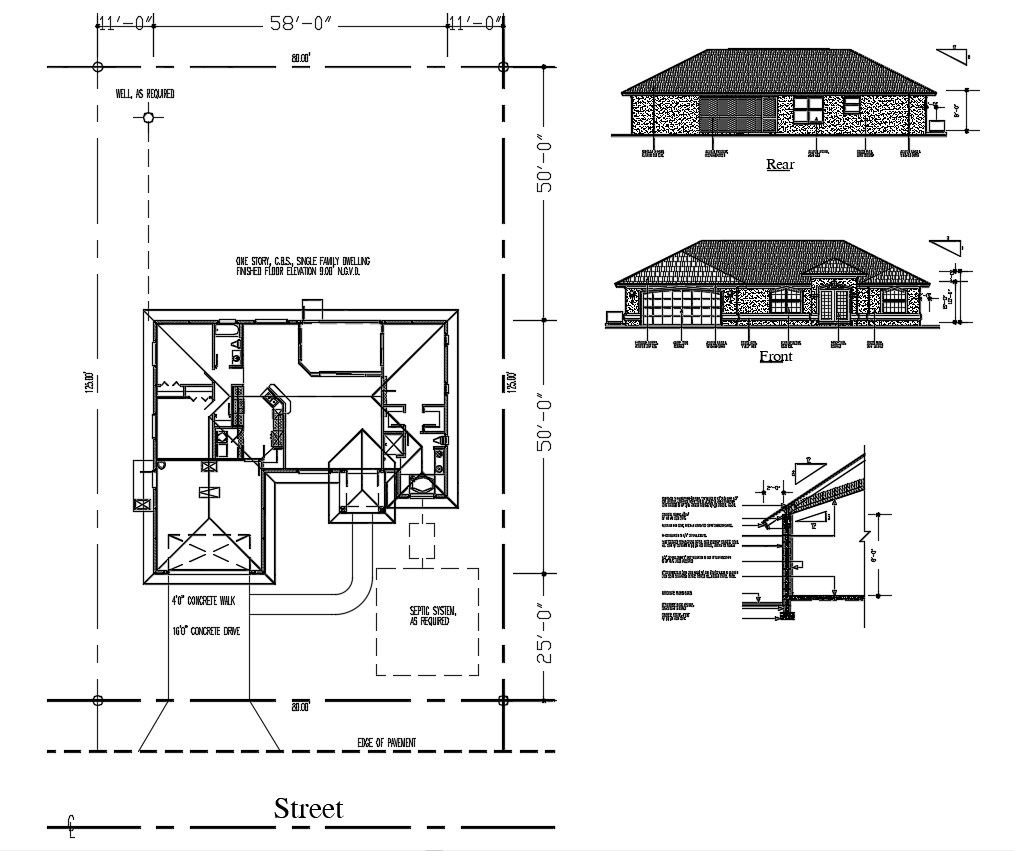Simple House Plan With Elevation CAD File
Description
Simple House Plan With Elevation CAD File; download DWG File of house plan with dimension detail, wall section, and elevation design. this is simple one storey house plan CAD drawing.
Uploaded by:
