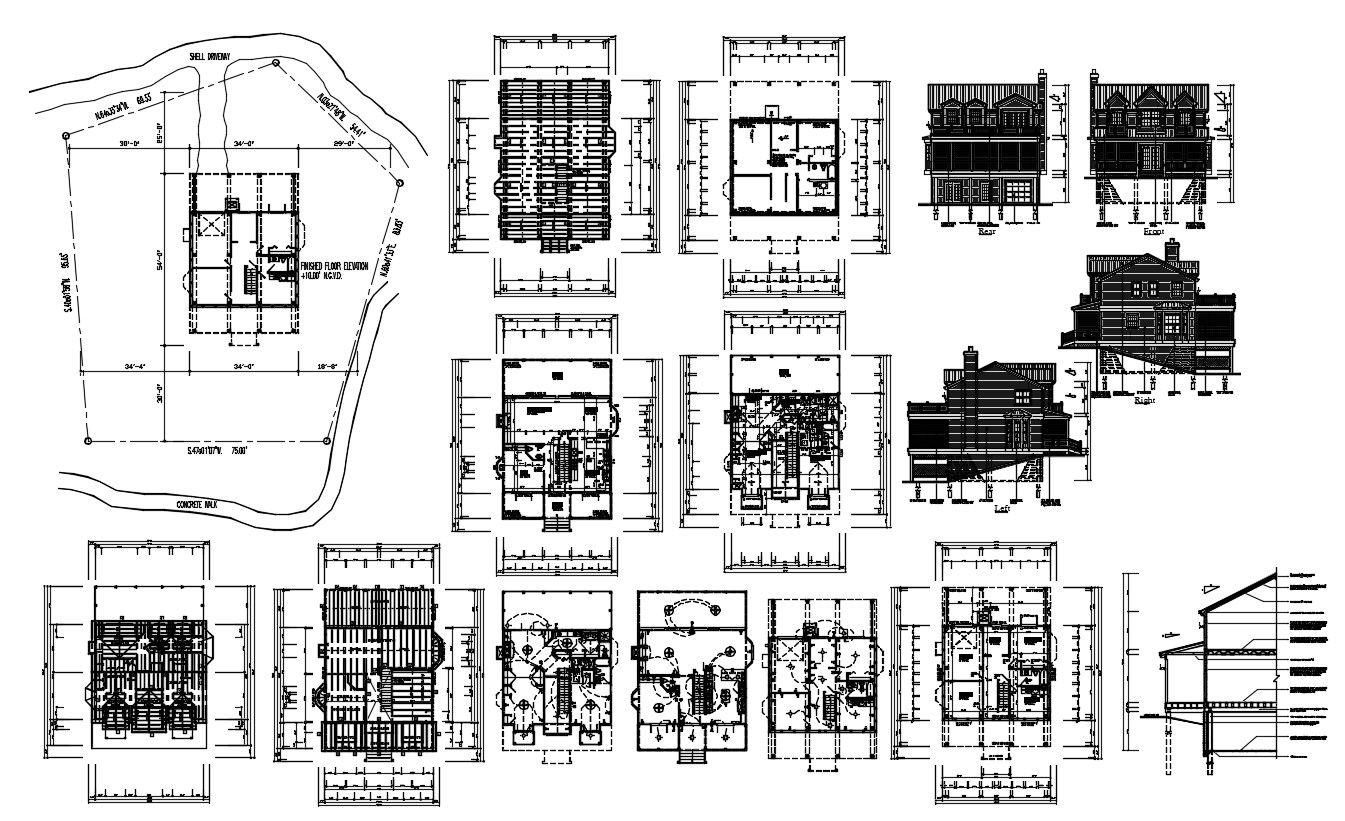Architecture House Plan DWG File
Description
Architecture House Plan DWG File; download AutoCAD file of architecture house project CAD drawing includes site plan, roof plan, electrical layout plan, and wall section CAD drawing in DWG format.
Uploaded by:

