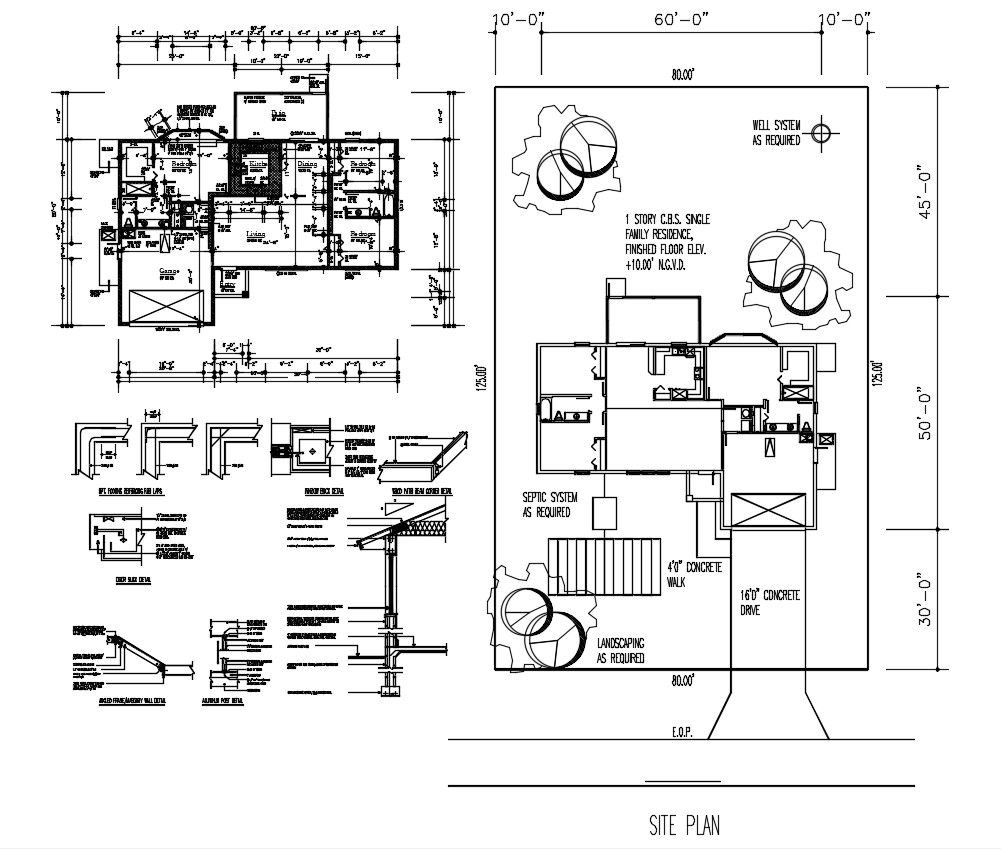2 BHK Townhouse Plan AutoCAD File
Description
2 BHK Townhouse Plan AutoCAD File; The architecture residence townhouse plan plot area and ground floor plan with roof support section drawing and dimension detail for easy to readable this CAD file.
Uploaded by:

