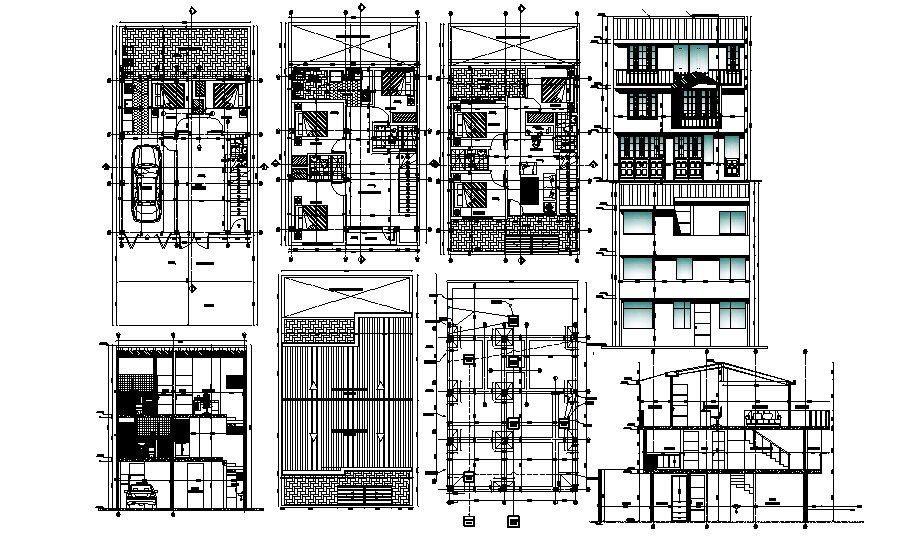Bungalow Elevation Drawing In AutoCAD File
Description
Bungalow Elevation Drawing In AutoCAD File which provides detail of hall, bedroom, kitchen, dining area, bathroom, toilet, car parking, etc it also includes detail of front elevation, back elevation.

Uploaded by:
Eiz
Luna
