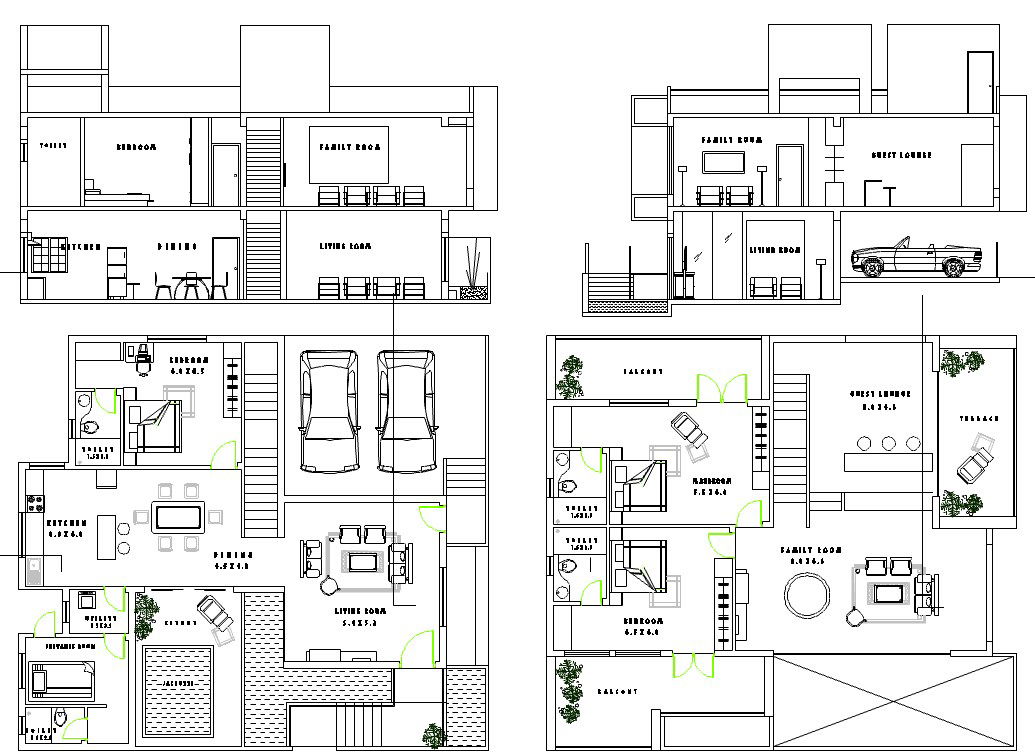Plan and elevation of bungalows dwg file
Description
Plan and elevation of bungalows dwg file in plan with entry way,bedroom,washing area,dining area,kitchen,living room,servant room and water tank view and elevation with floor and wall view.
Uploaded by:
