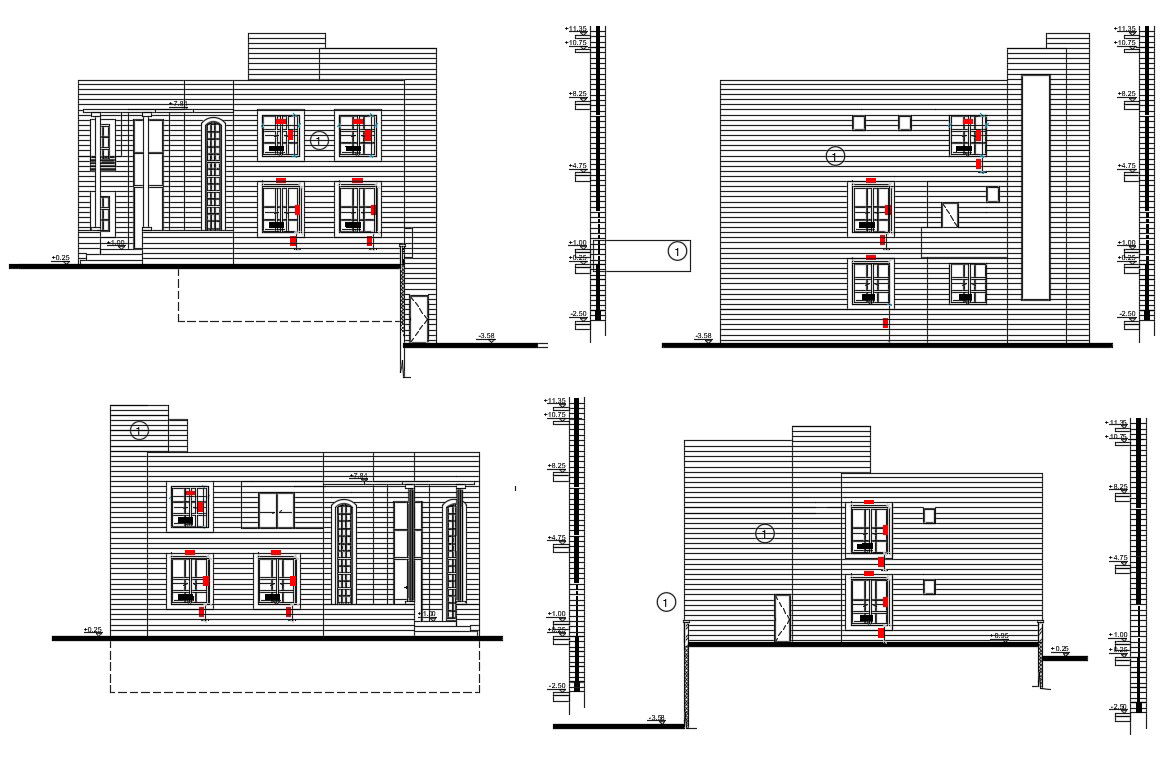2 Storey Bungalow Elevation Design DWG File
Description
The architecture 2 storey bungalow building elevation design CAD drawing shows wall design, door and window design with dimension detail. download DWG file of house elevation design DWG file.
Uploaded by:

