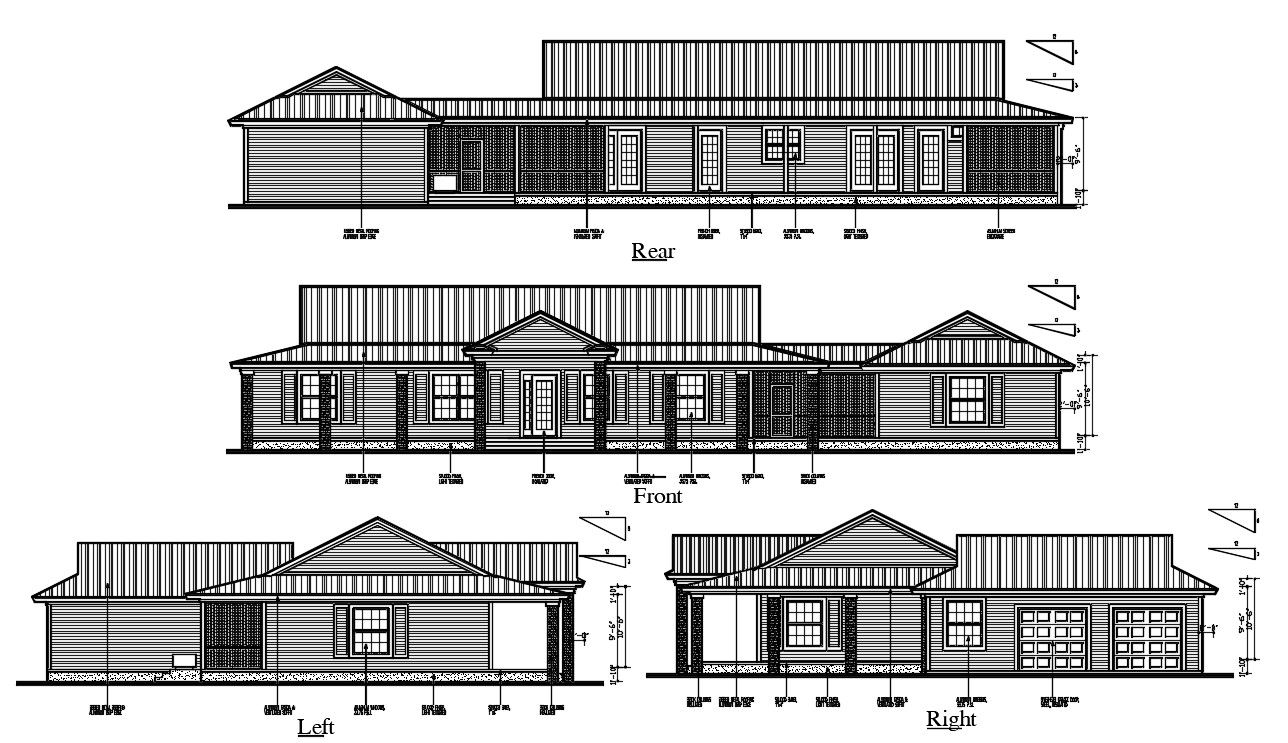Thailand House Elevation Design DWG File
Description
Thailand House Elevation Design DWG File; 2d CAD drawing of single-story Thailand house all side elevation design with dimension detail CAD drawing shows pillar, wall design, terrace view, door, and window design.
Uploaded by:
