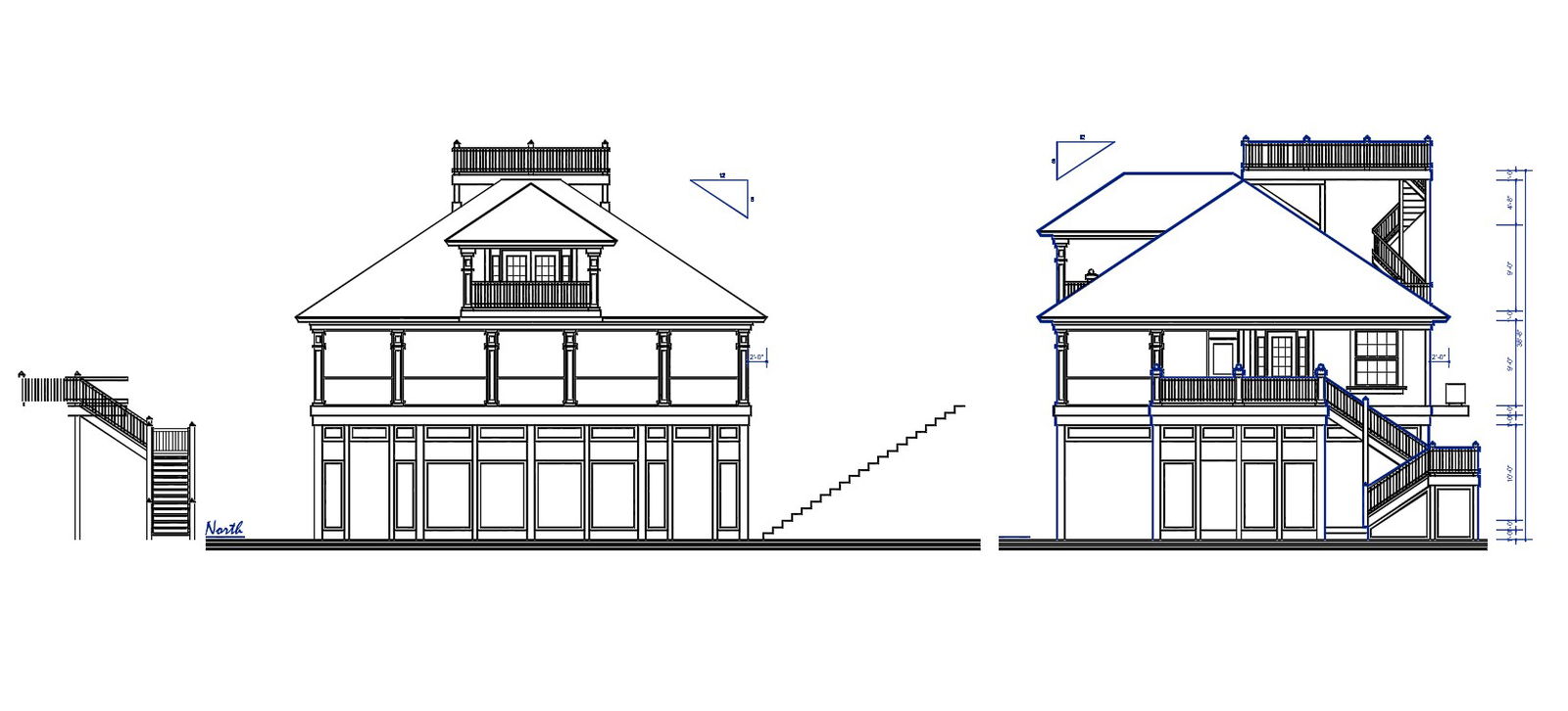Residential Attic Bungalow Elevation Design
Description
Residential bungalow front elevation and side elevation design along with building and floor height details, staircase details, floor level, and various other details download CAD drawing.

Uploaded by:
akansha
ghatge
