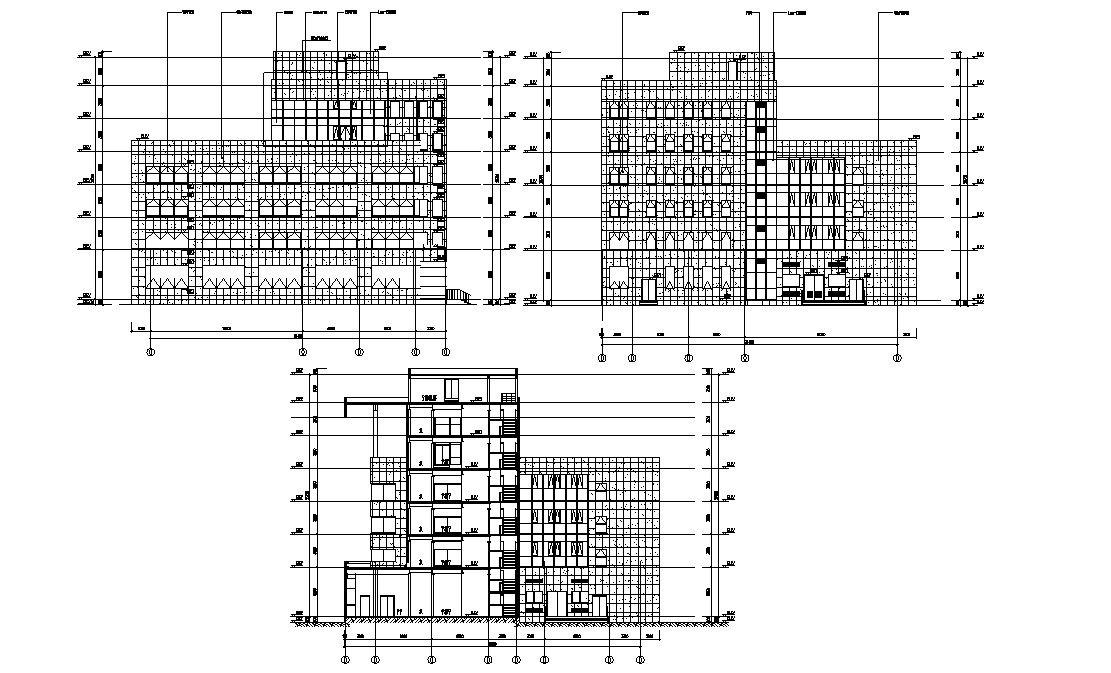Modern Commercial Complex Elevation Designs AutoCAD File
Description
Modern Commercial Complex Elevation Designs AutoCAD File; detail elevation of a commercial building with the centerline, working drawing, level of the floor CAD file.
Uploaded by:
Rashmi
Solanki

