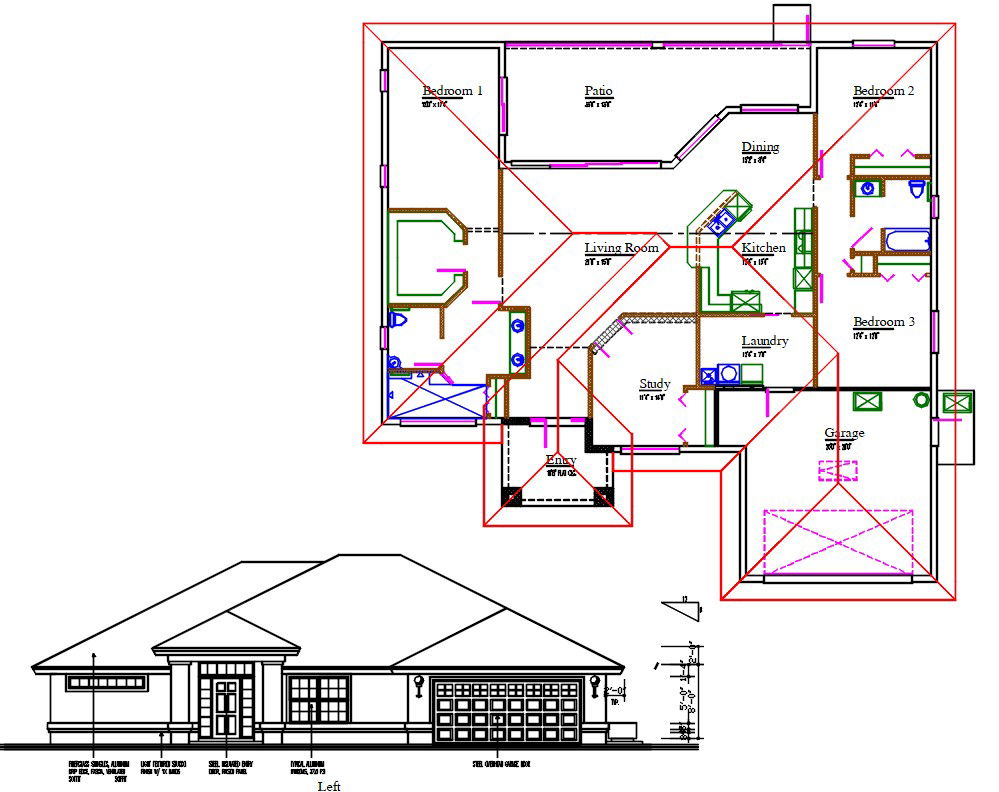3 BHK House Plan Ground Floor DWG File
Description
3 BHK House Plan Ground Floor DWG File; 2d CAD drawing of residence house 2 BHK ground floor layout with roof section and front elevation design in AutoCAD format. download AutoCAD file of architecture 3BHK house plan CAD drawing.
Uploaded by:
