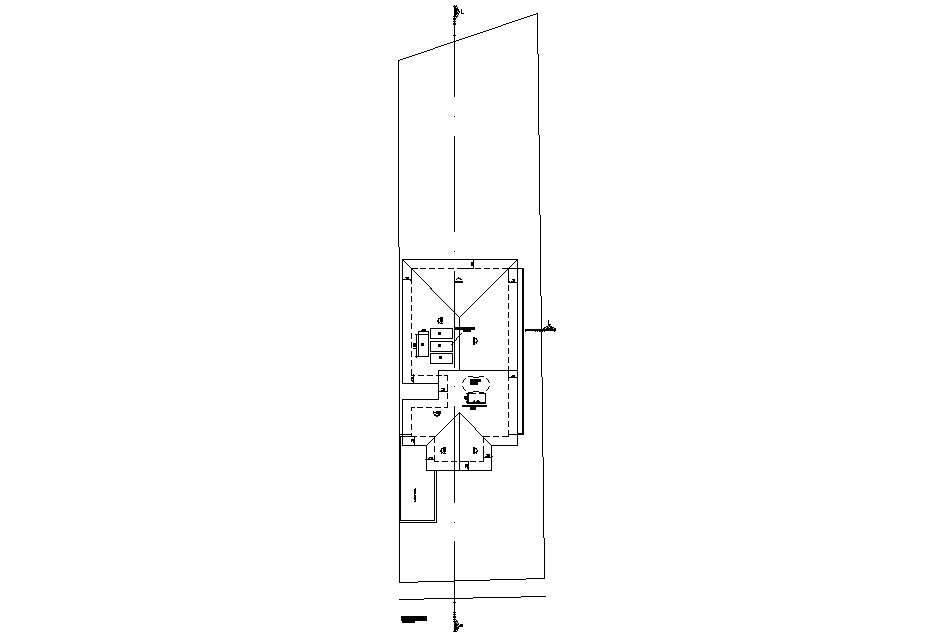
This Architectural Drawing is AutoCAD 2d drawing of Upper roof structural Plan. The truss is the “skeleton” of a roof, made of a series of parallel beams. The rafters are the supporting beams that run from the apex to the bottom of a roof, holding up the truss. Eaves are the edges of a roof, typically overhanging the vertical exterior walls of a building. For more details and information download the drawing file