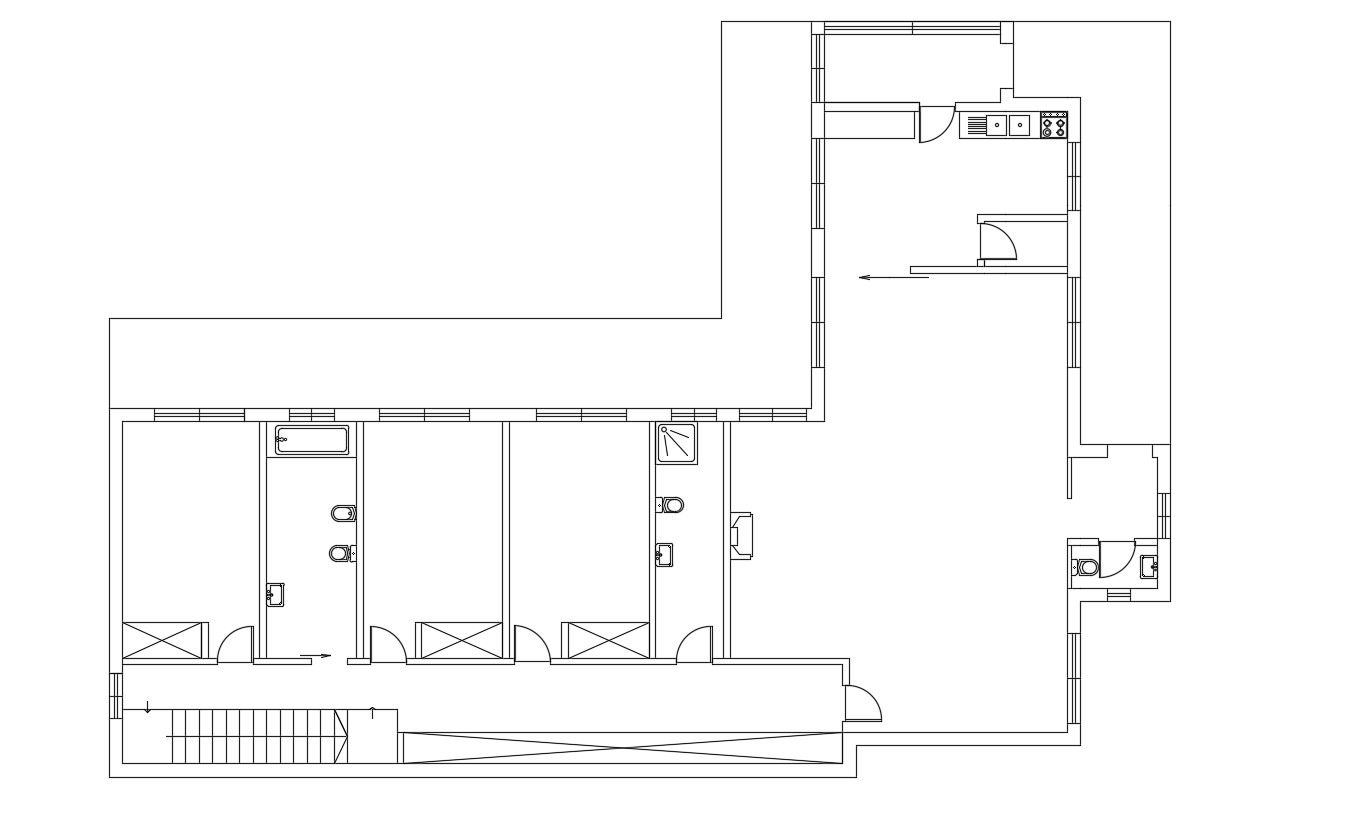Autocad House Plan DWG File Free Download
Description
this is the simple house floor plan CAD dring includes 3 bedrooms, bathroom, drawing room and kitchen. download house plan DWG file free download and use this plan for CAD presentation.
Uploaded by:
