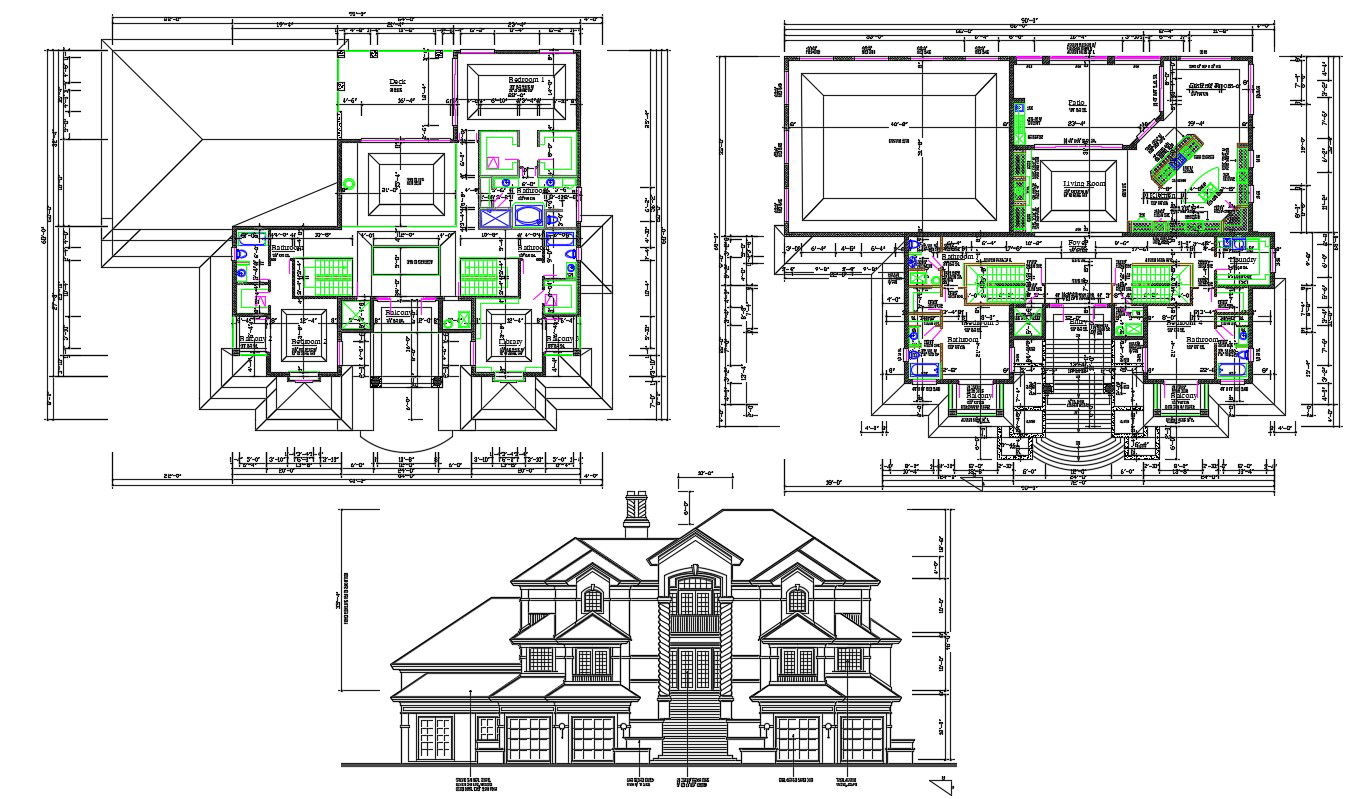Attic Bungalow Plan AutoCAD File
Description
Attic Bungalow Plan AutoCAD File; the residence bungalow ground floor plan and first-floor plan with dimension detail. download the Attic bungalow layout plan and get more detail about the front tradition look elevation design.
Uploaded by:

