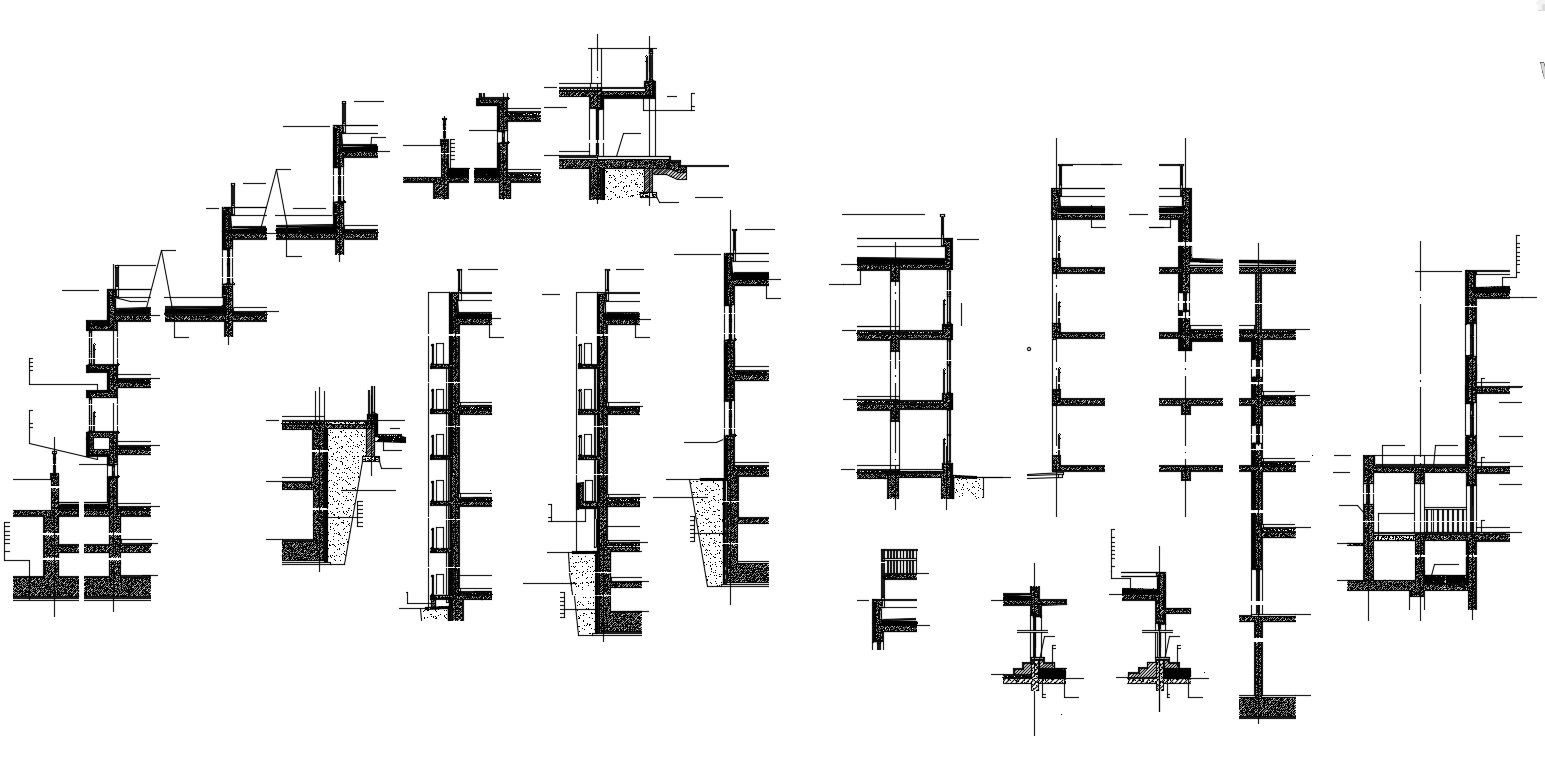Wall Cut-Out Section Design AutoCAD file
Description
2d CAD drawing details of building wall sectional design that shows building floor level details along with wall footing structure, and various other structural blocks detailing presented file download for free.

Uploaded by:
akansha
ghatge
