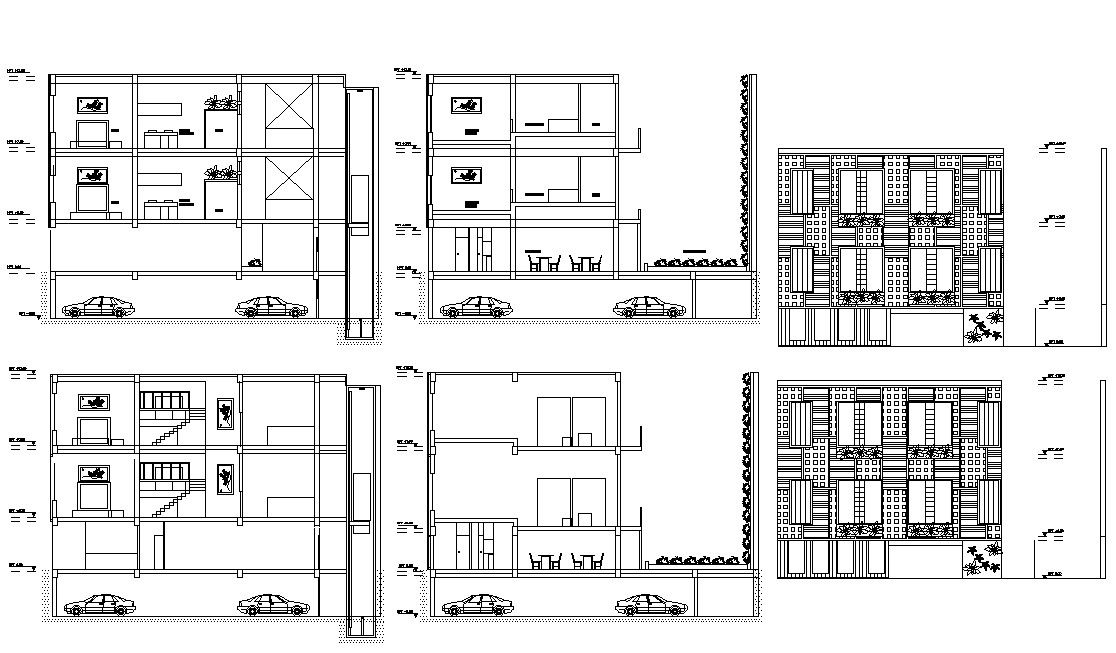House Building Design DWG File
Description
House Building Design DWG File; 2d CAD drawing of 3 storey building section and elevation design shows furniture wall design and dimension detail. download AutoCAD file of house building drawing and get more detailing in CAD drawing.
Uploaded by:

