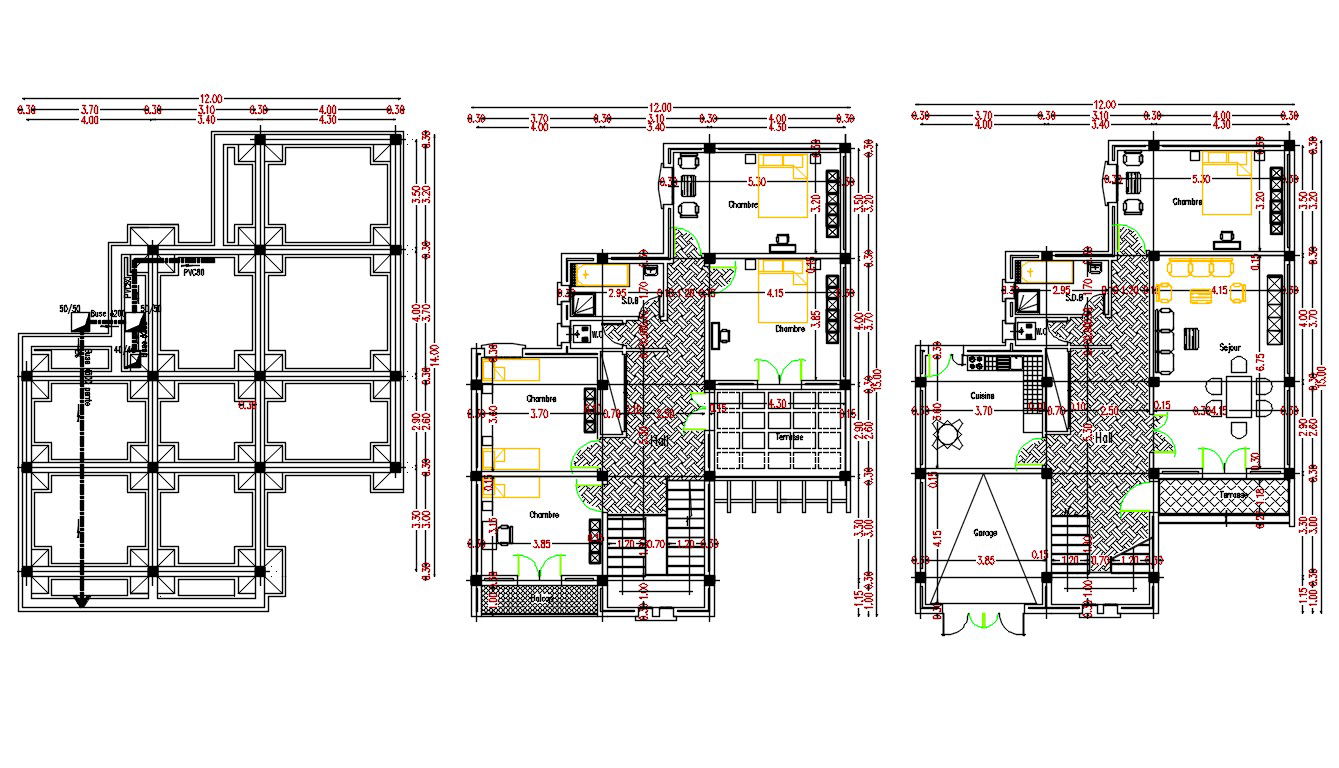5 BHK House Layout Plan AutoCAD File
Description
Architecture House Layout Plan AutoCAD File; 2d CAD drawing of residence house foundation plan, ground floor plan and first-floor plan with furniture layout CAD drawing includes 5 bedrooms, kitchen, dining area, and living room.
Uploaded by:
