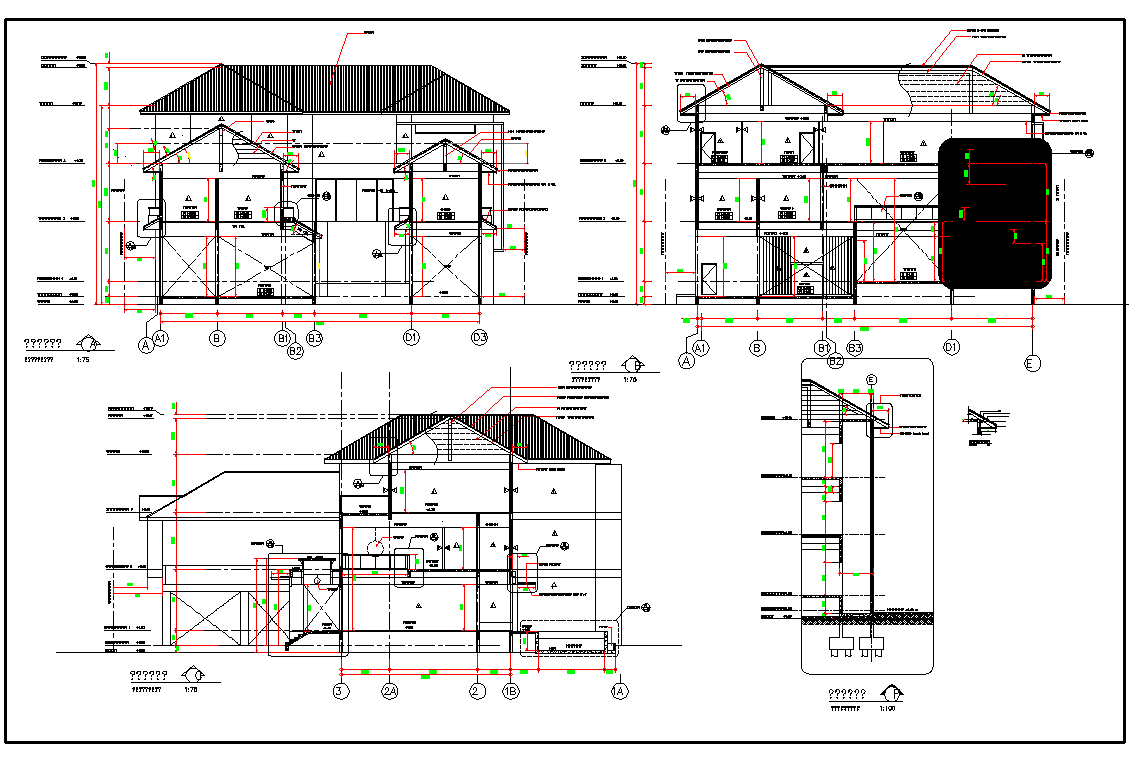Residential Section Plan with Detailing
Description
Residential Section Plan with Detailing dwg file.
The architecture section plan with dimension detailing also learn how to draw the section plan of bungalow in this cad file.
Uploaded by:
K.H.J
Jani
