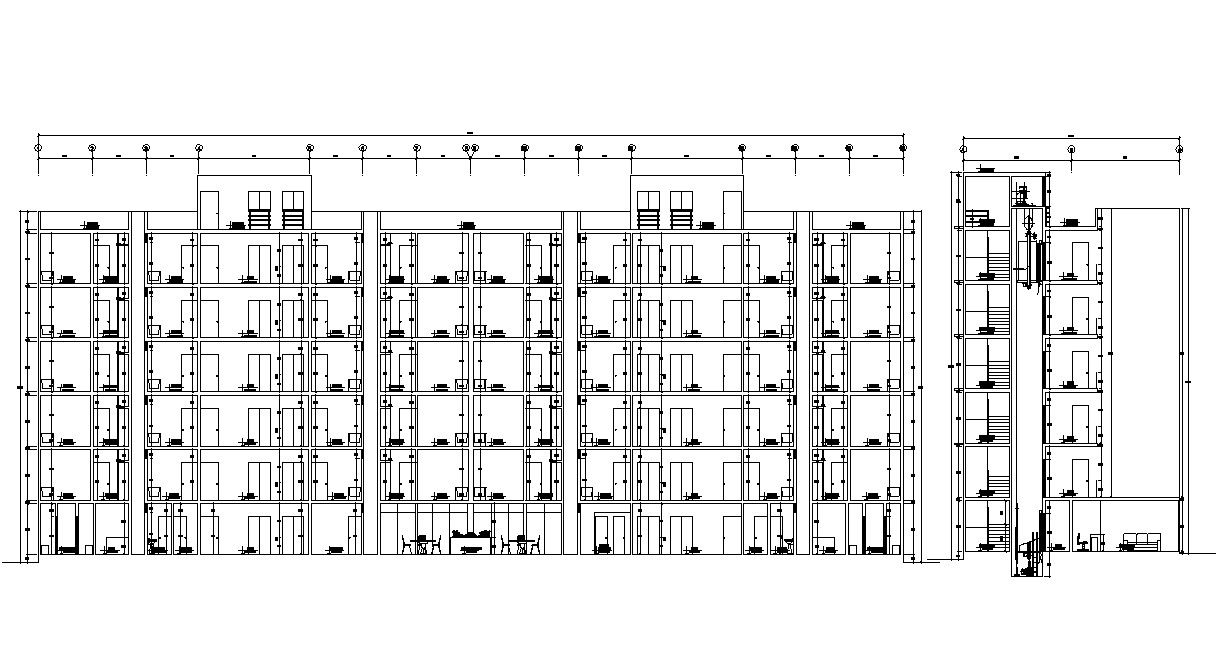Apartment Building Section Drawing Free DWG File
Description
Apartment Building Section Drawing Free DWG File; download free AutoCAD file of residential apartment building cross-section drawing shows building struction and floor level with dimension details.
Uploaded by:

