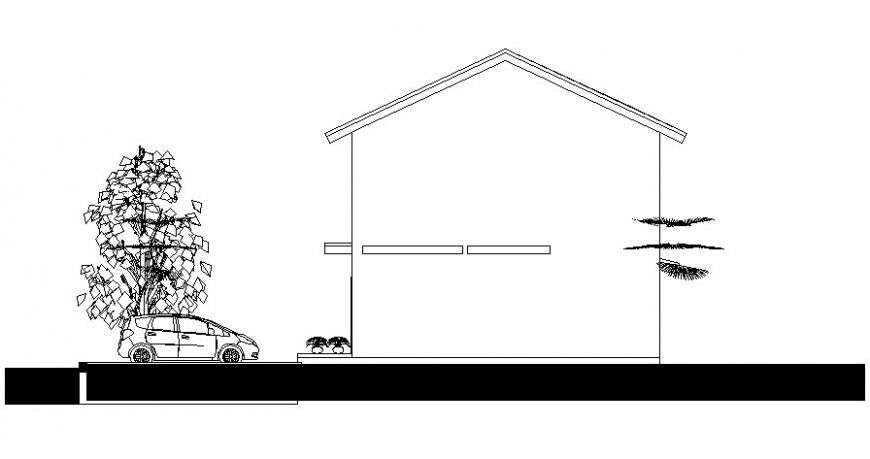Single story house detail elevation drawing in AutoCAD
Description
Single story house detail elevation drawing in AutoCAD which includes rear elevation of the house with vehicle parking space and roofing structure details at top of the house.

Uploaded by:
Eiz
Luna
