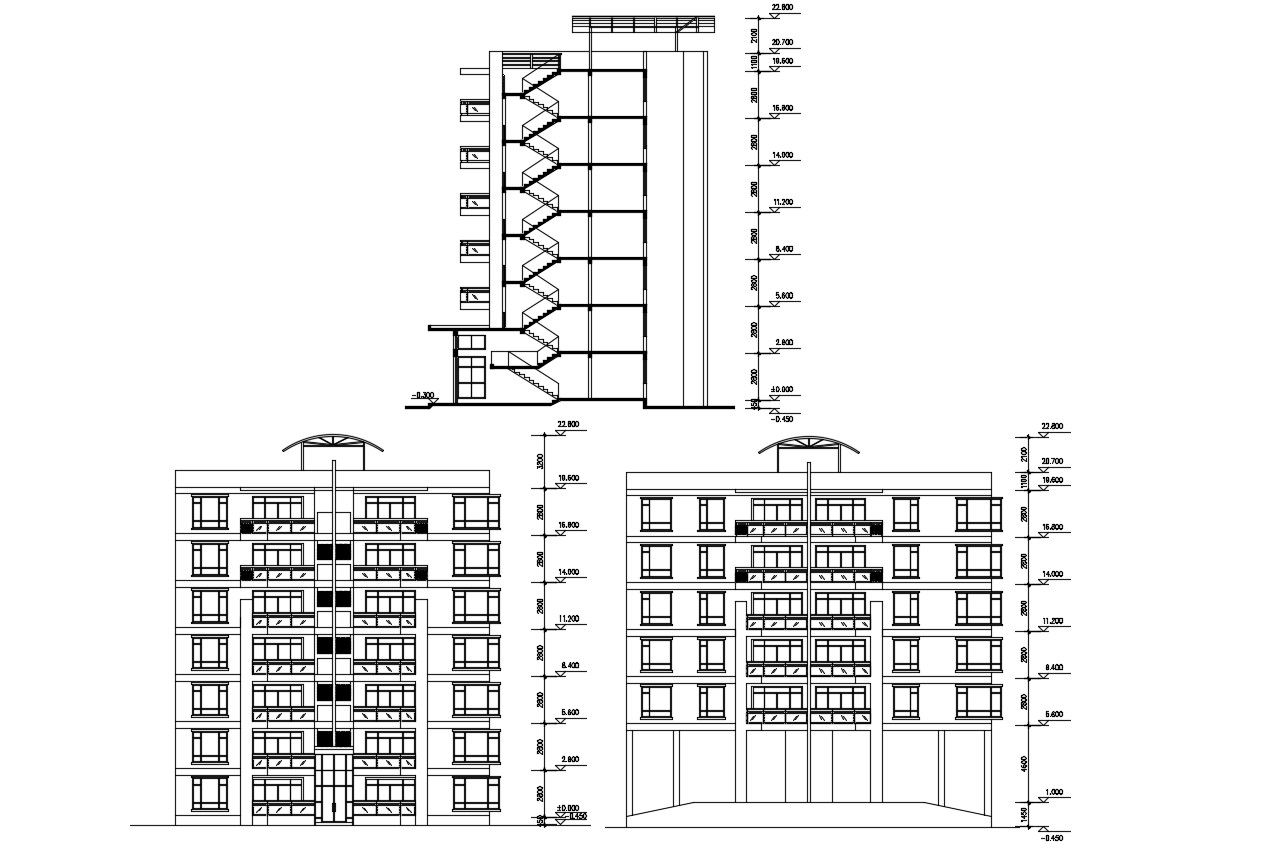Apartment Building Design DWG File
Description
Apartment Building Design DWG File; 2d CAD drawing of residential apartment building section and elevation design with dimension details. download AutoCAD file and use this drawing for CAD presentation.
Uploaded by:

