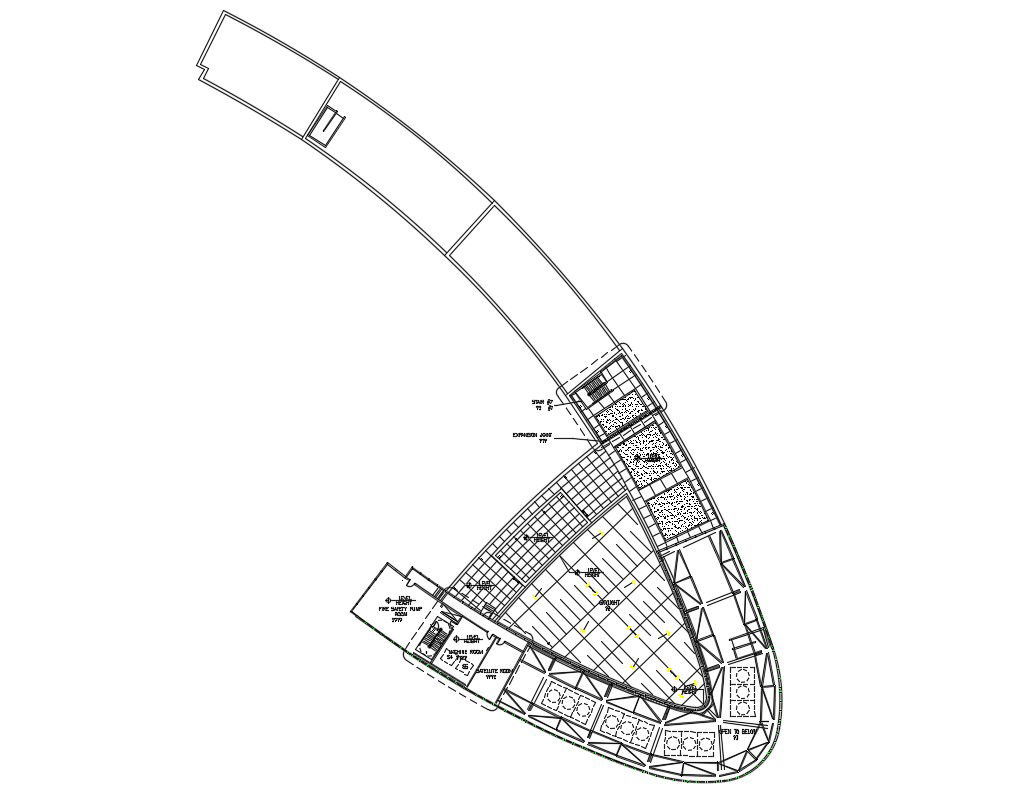Commerce building Design CAD Drawing
Description
2d CAD drawing details of commerce building design that shows staircase details in building along with flooring design and various other units details download file for free.

Uploaded by:
akansha
ghatge

