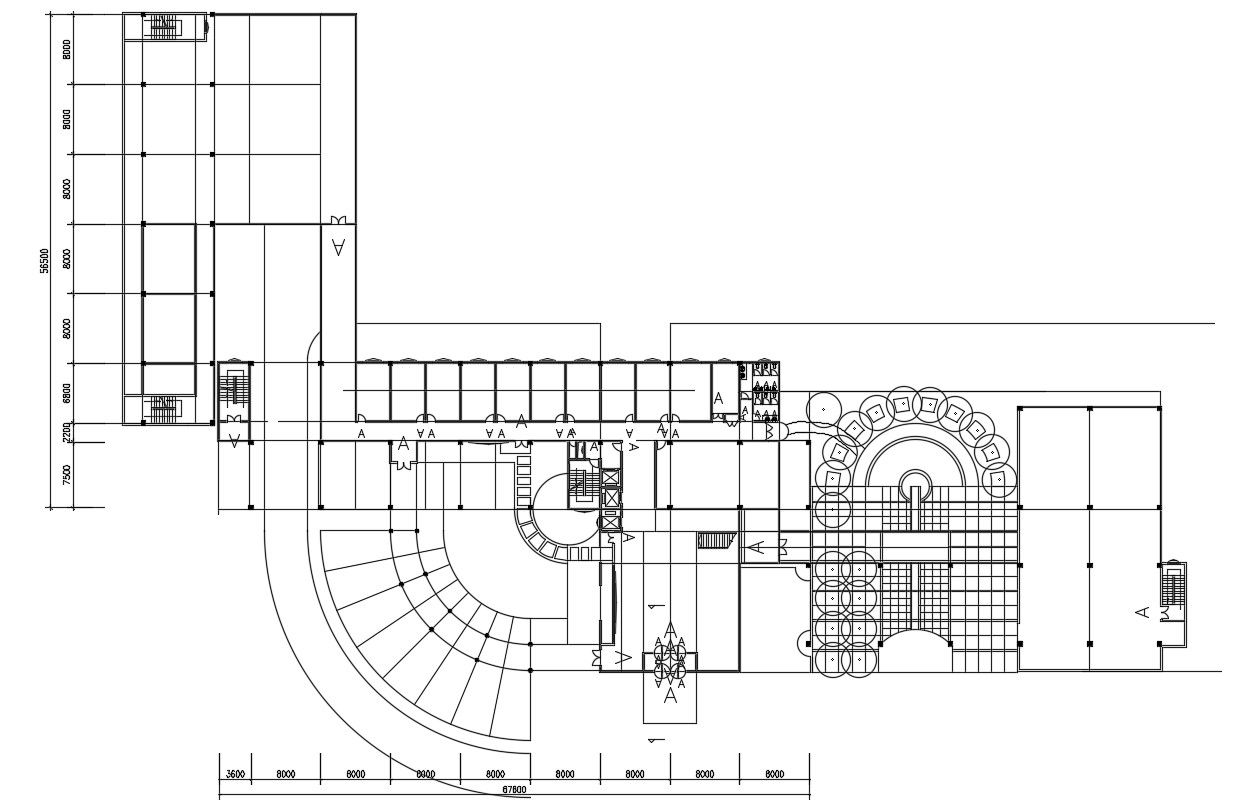Hostel Building Column Plan CAD Drawing
Description
CAD drawing details of hostel building construction column installation layout plan that shows column provided in building along with column spacing, dimension set, and various other work details download the file.

Uploaded by:
akansha
ghatge
