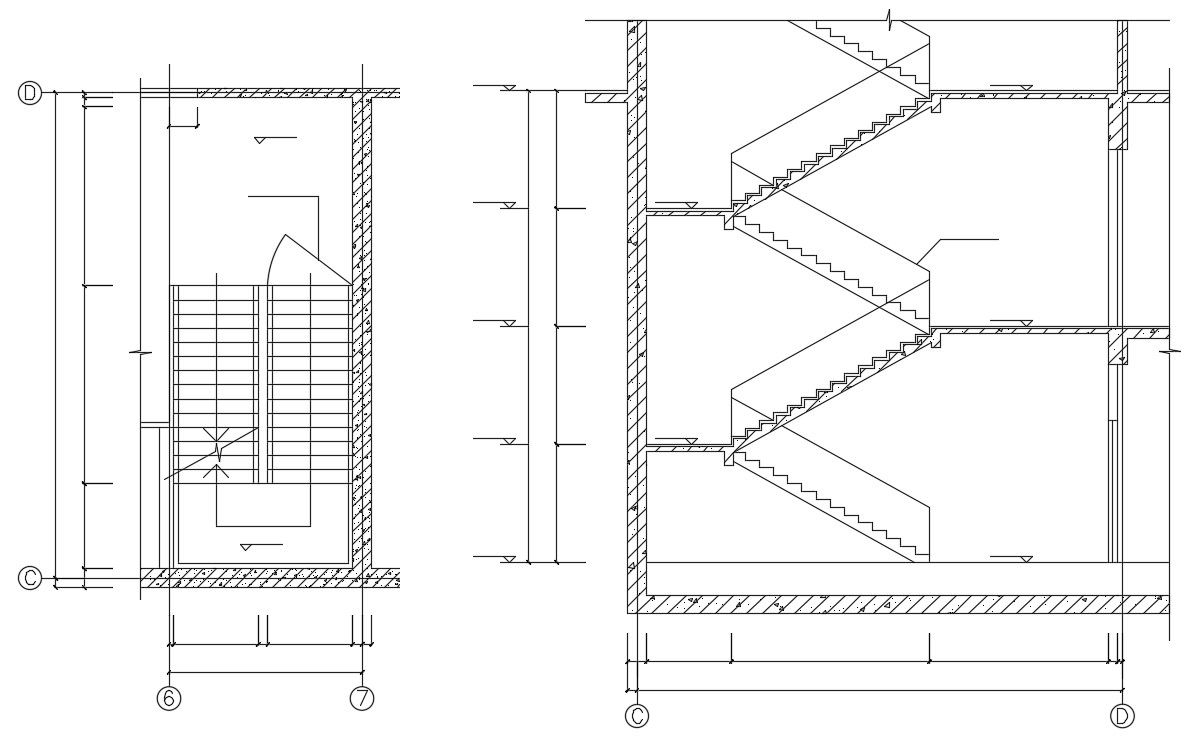Staircase Construction AutoCAD File Download
Description
Staircase plan and section design that shows staircase riser and tread details, step details, dimension set, and various other structural blocks details download a CAD file.

Uploaded by:
akansha
ghatge
