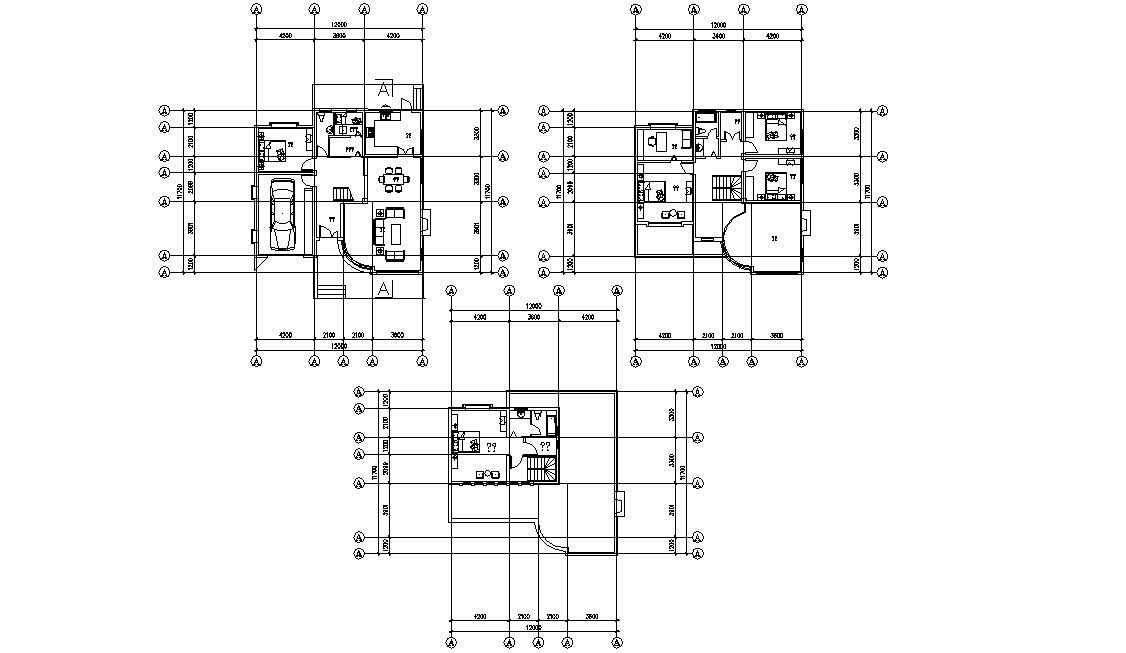Fully furnished House CAD Plan Dwg File
Description
Fully furnished house cad plan; includes the details of the car parking area, bedroom, dining hall, drawing room, bathroom, staircase to the first floor and second floor. It also showed the dimension details.
Uploaded by:
