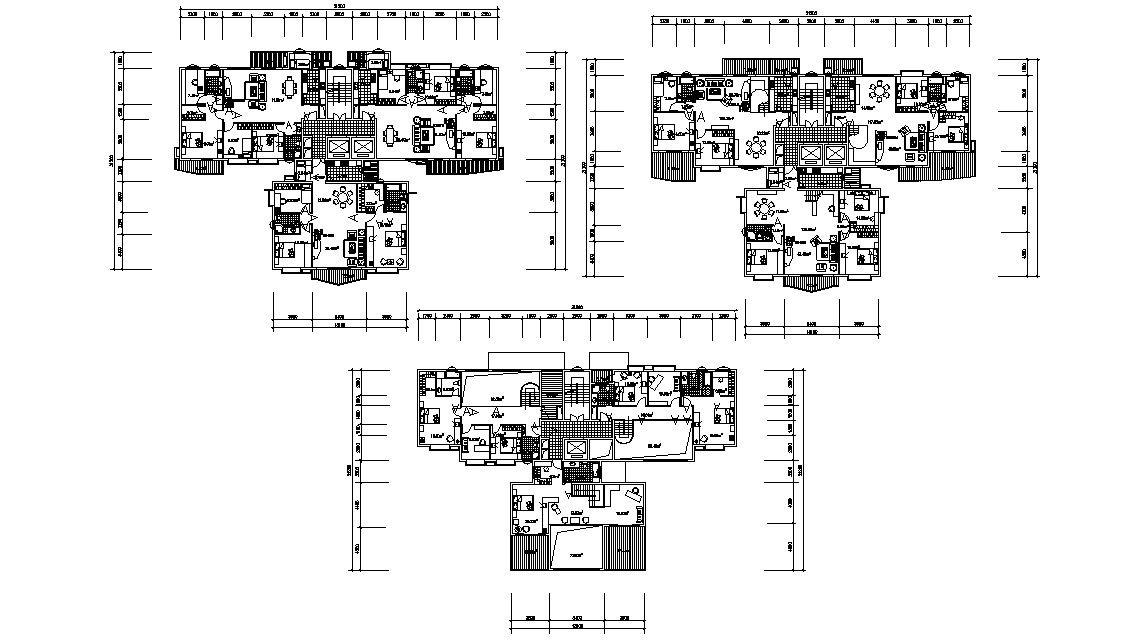Download House Layout Plan AutoCAD File
Description
House Layout Plan; the details of the fully furnished house. Bedroom, bathroom, kitchen, dining hall, restroom, and many more are included. Also given the dimension details of the house.
Uploaded by:
