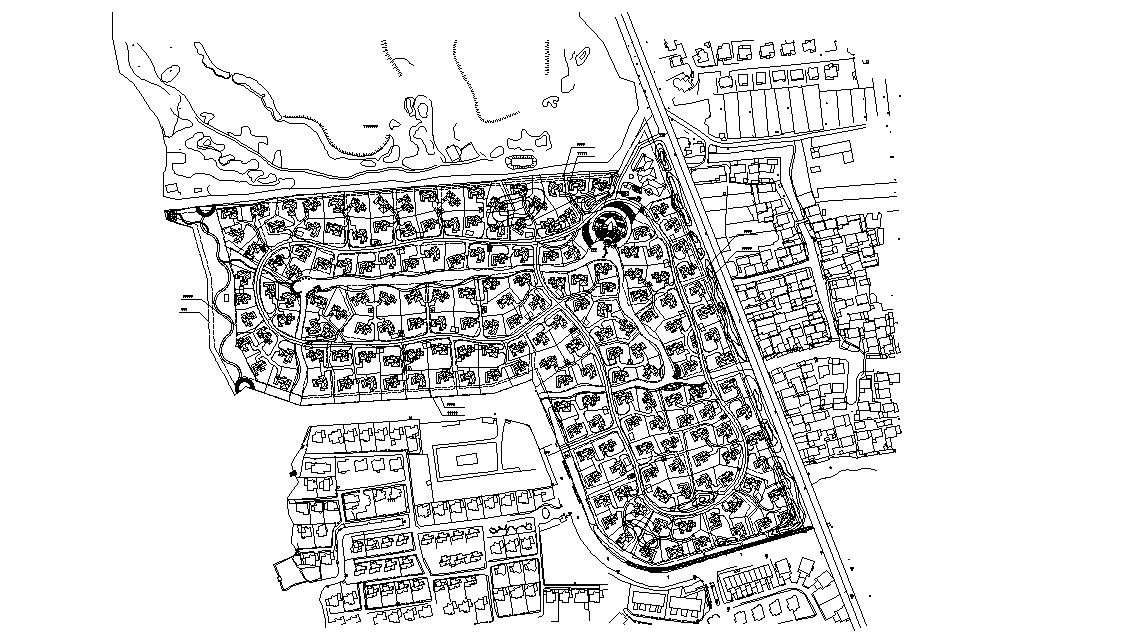Urban Town Planning CAD drawing
Description
Urban Town Planning CAD drawing; 2d CAD drawing of urban plan shows landscaping details in area, road networks, existing building units, common plot, and various other details download file for free.
Uploaded by:

