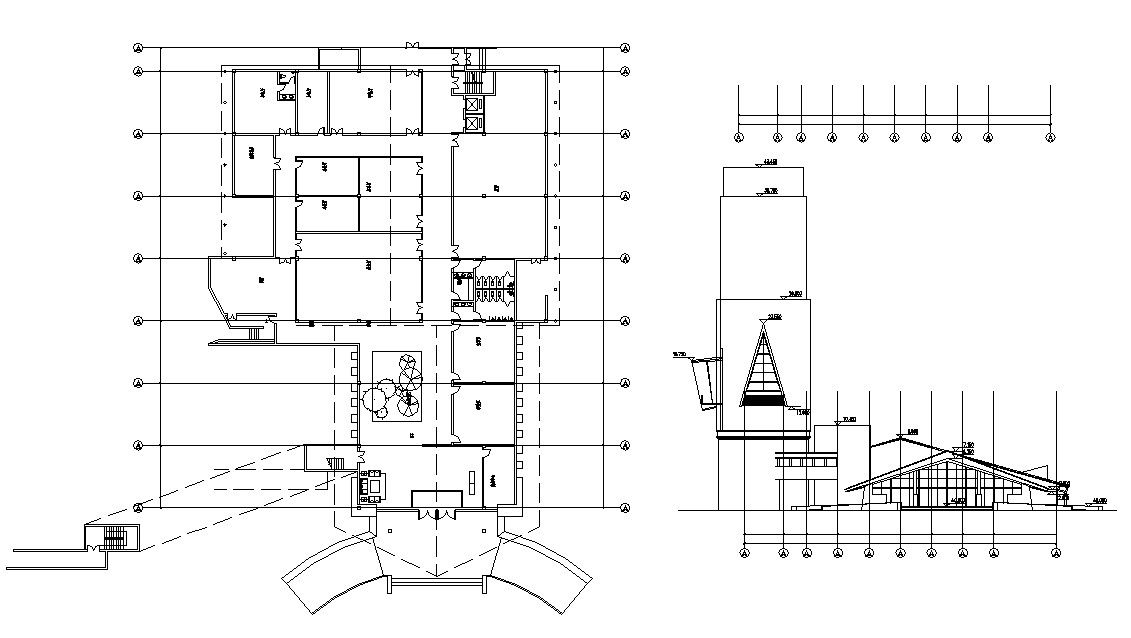Commercial Building Design Architecture Plan
Description
Commercial building design layout plan along with dimension working set, centerline design, building front elevation, and various other works details download a CAD file for the detailed presented work plan.

Uploaded by:
akansha
ghatge

