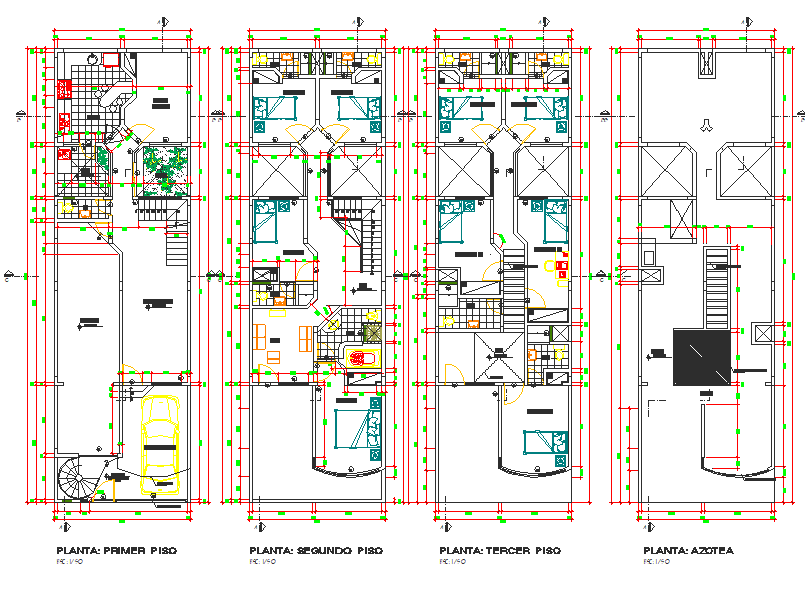Commercial building plan detail dwg file
Description
Commercial building plan detail dwg file, Commercial building plan detail with naming detail, dimension detail, celler plan to ground floor plan, 1st floor plan detail, furniture detail with chair, table, parking detail, center line plan, etc.
Uploaded by:
