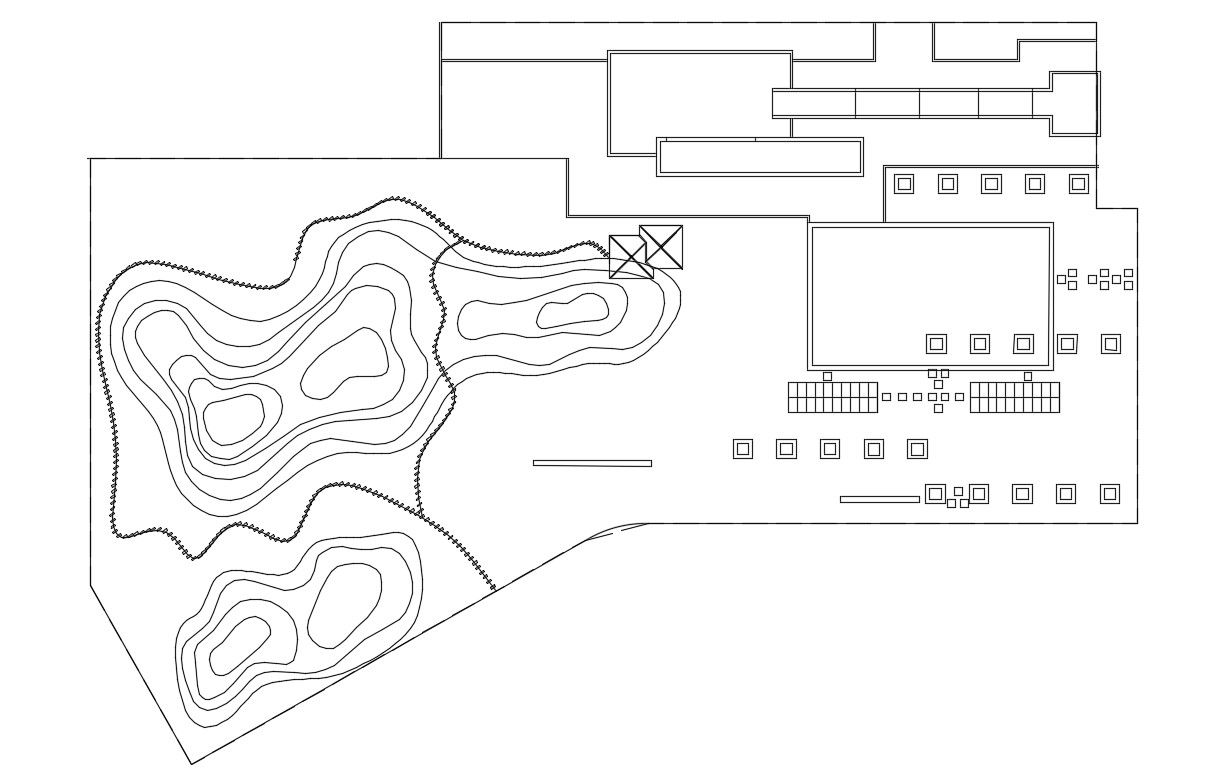Contour Plan CAD Drawing with Elevation and Topography Details
Description
This Contour Plan CAD Drawing is a detailed DWG file that provides accurate topography, contour lines, and elevation details for urban design and town planning projects. Ideal for architects, urban planners, and civil engineers, it helps visualize landforms and develop precise planning strategies. The drawing ensures proper assessment of site conditions, facilitates project design, and supports construction planning with scalable CAD blocks and technical accuracy.
Uploaded by:
