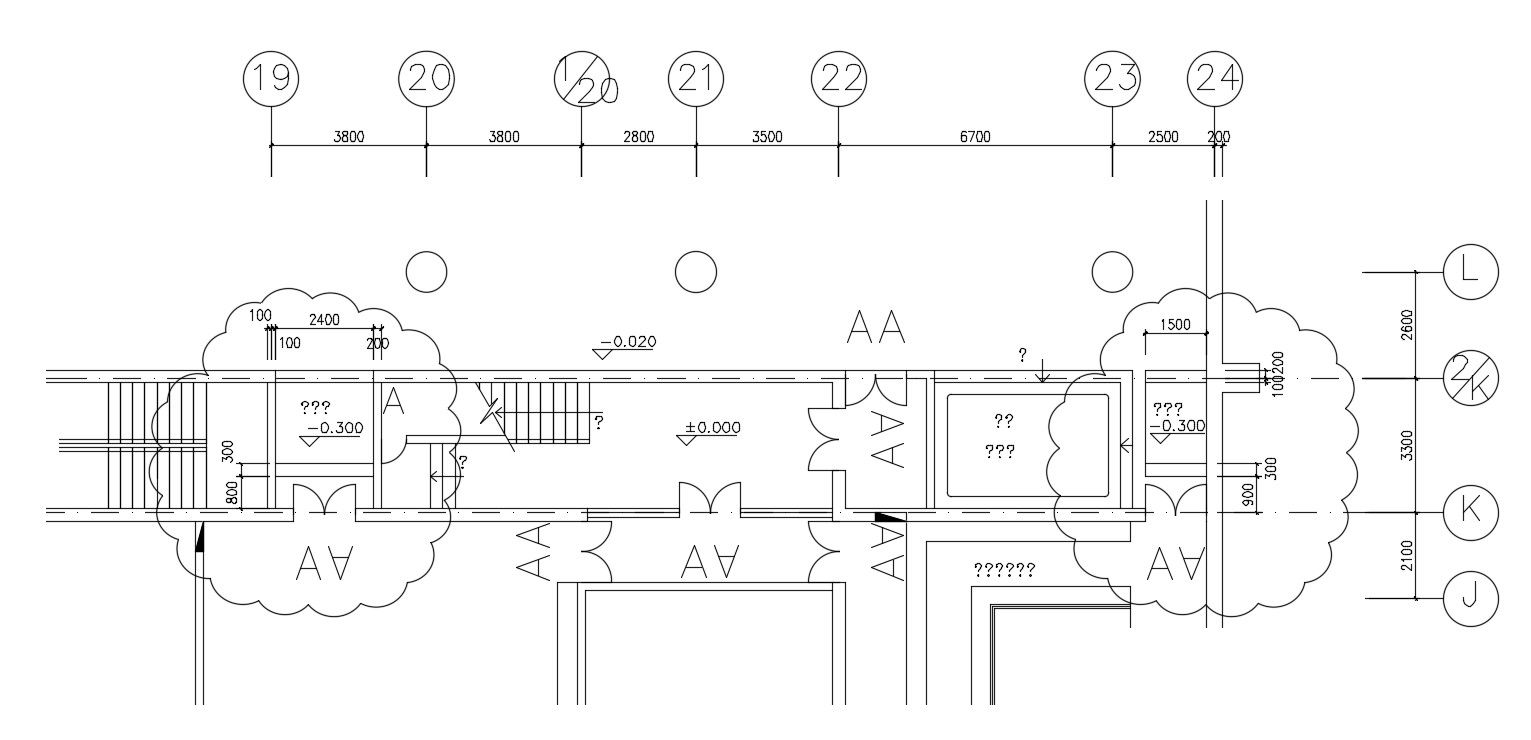Commercial Complex CAD Blocks & 3D AutoCAD Drawing Free
Description
Description: Download free 3D AutoCAD drawing of a commercial complex with detailed CAD blocks, including staircase 2D design for architectural planning and layout.

Uploaded by:
akansha
ghatge
