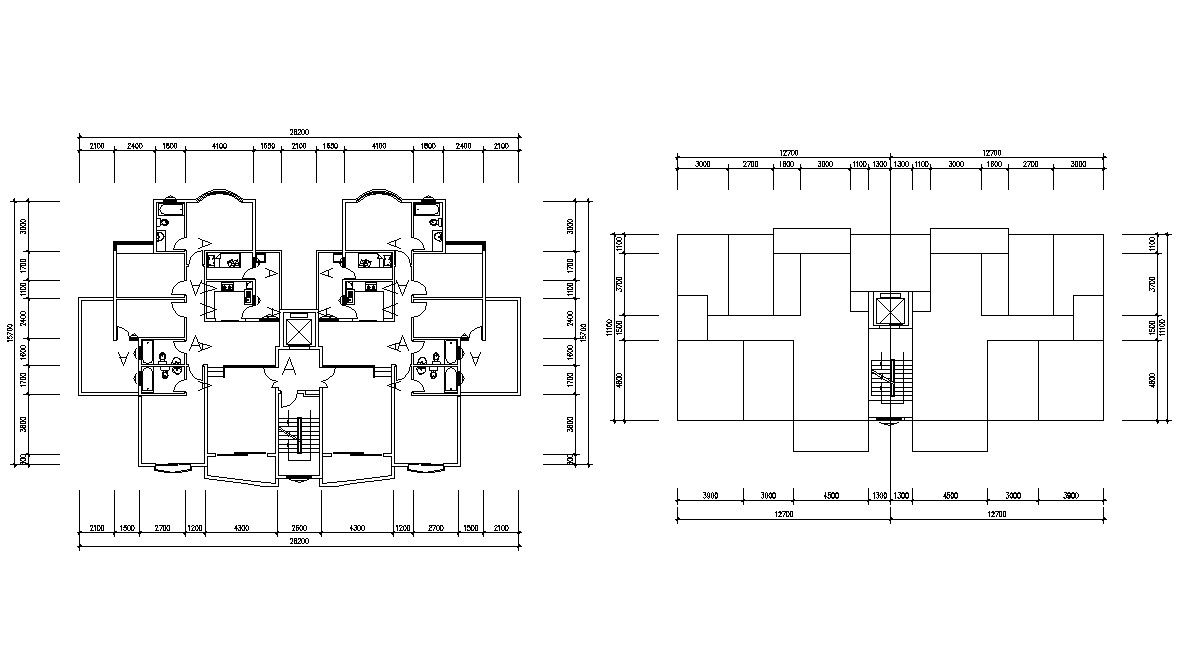Download Residential Bungalow Layout and Line Plan
Description
Residential attached bungalow design plan along with dimension working set, bungalow room, line plan design, floor level, and various other amenities details of house download CAD file.

Uploaded by:
akansha
ghatge
