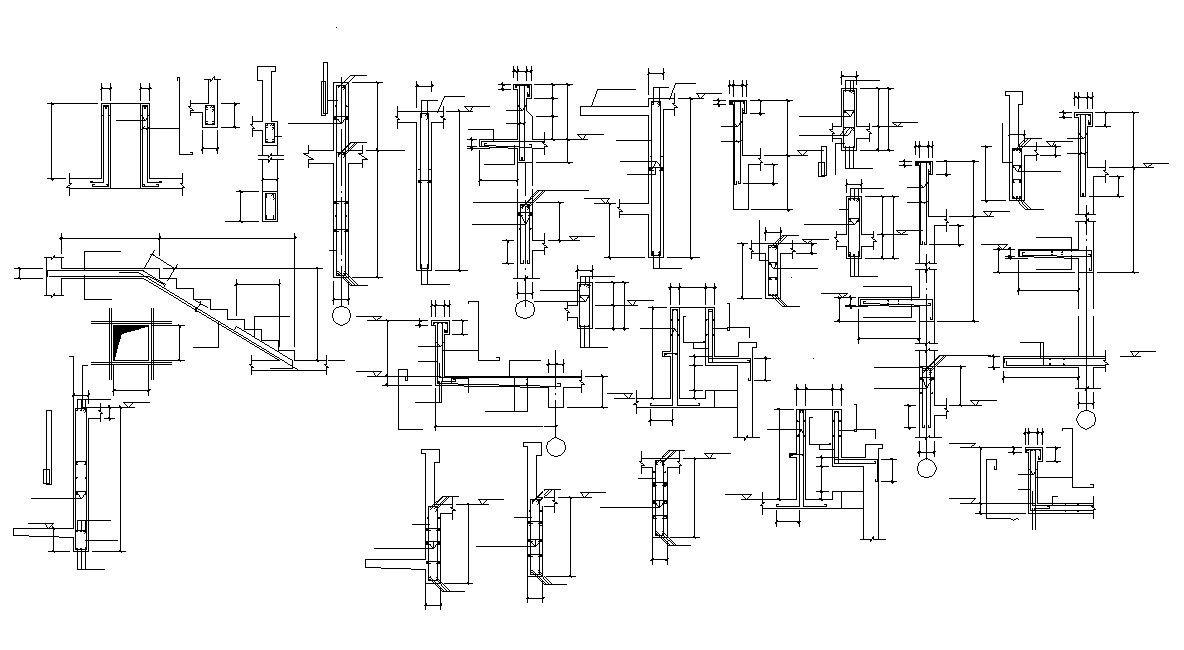Staircase and Slab Drawing Plan
Description
Staircase dwg drawing; shows the details of the staircase side section plan along with the details of the slabs details.
File Type:
DWG
File Size:
933 KB
Category::
Construction
Sub Category::
Construction Detail Drawings
type:
Gold
Uploaded by:

