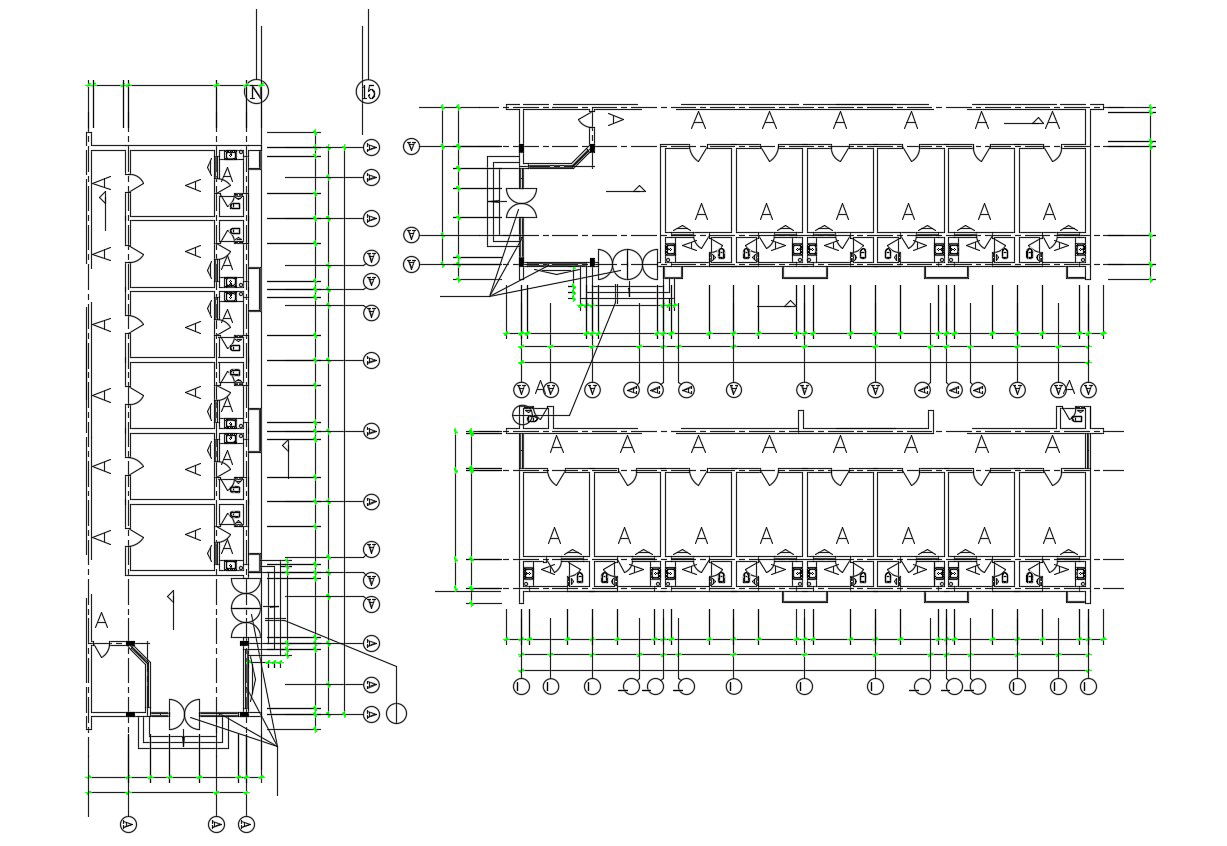Hostel Building Plan AutoCAD File Free Download
Description
Hostel Building Plan AutoCAD File Free Download; this is the simple hostel plan includes rooms, attached toilets, passages, dimensions, centerline, in DWG format.
Uploaded by:
Rashmi
Solanki
