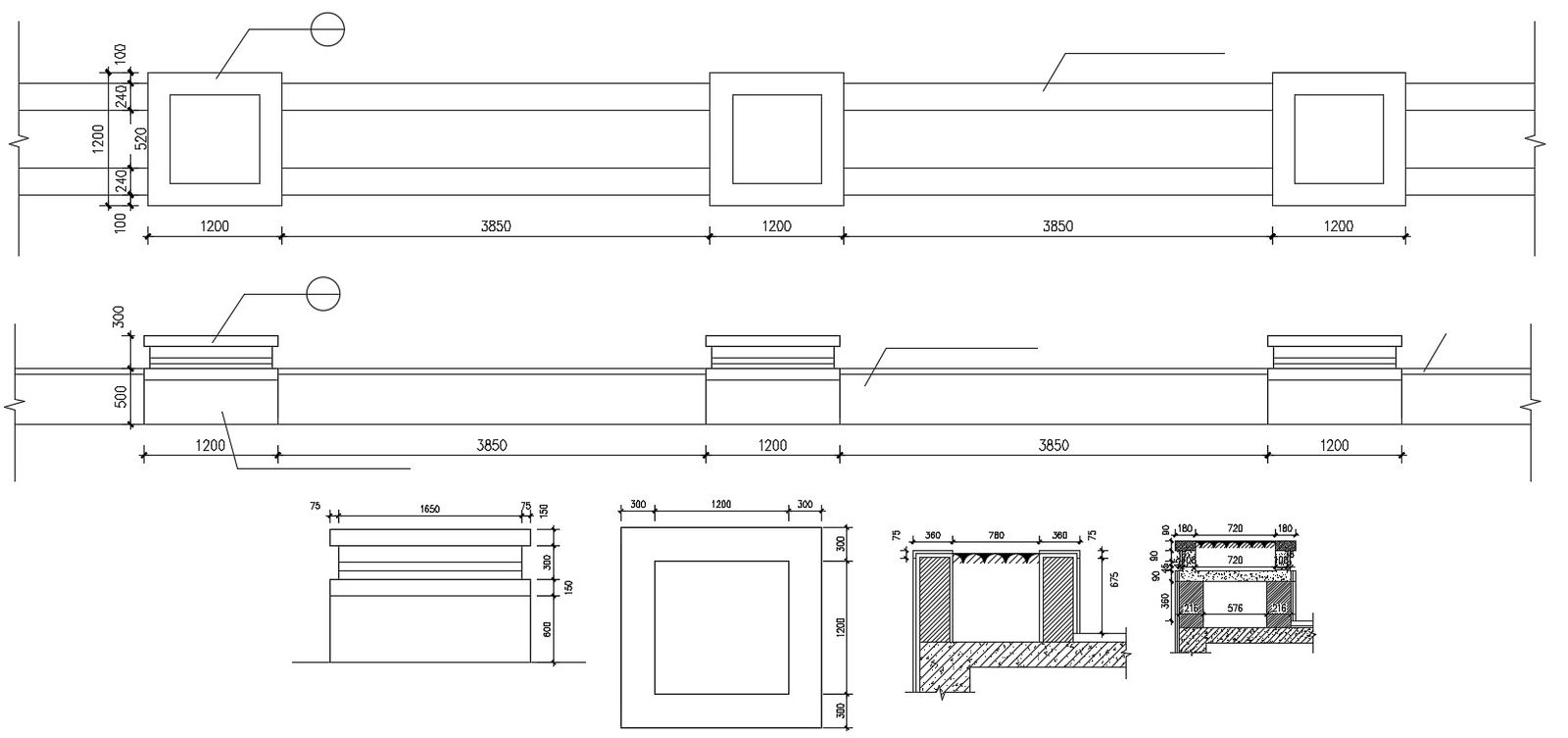Compound Wall Plan and Elevation Design
Description
2d CAD drawing details of compound wall front elevation design along with boundary wall plan, wall-length height, and various other blocks details download file for free.

Uploaded by:
akansha
ghatge

