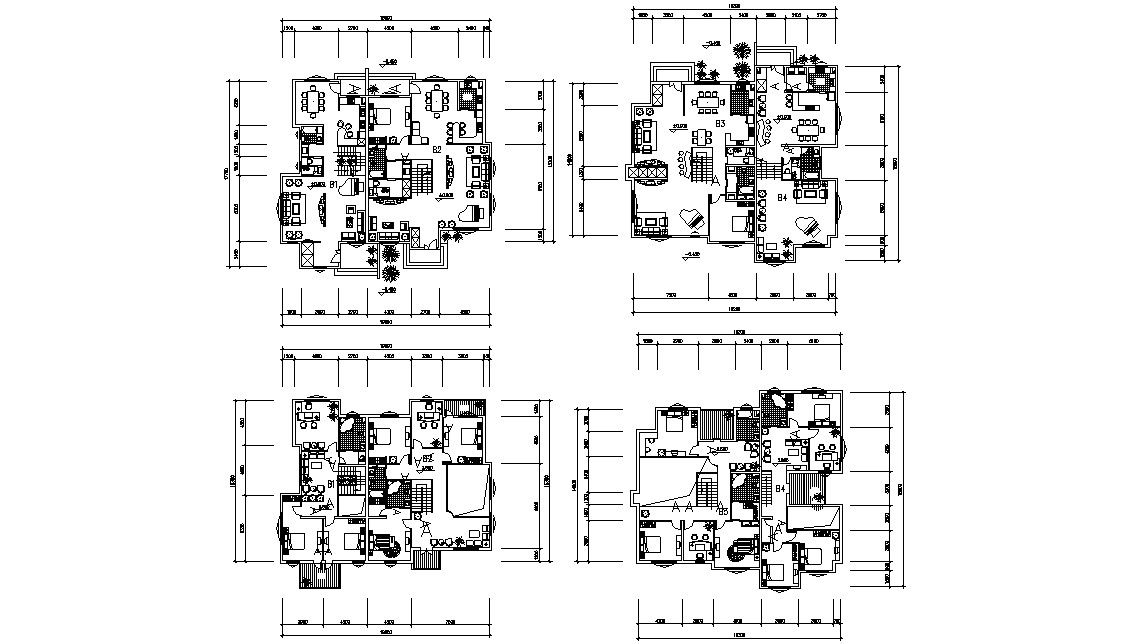Apartment Building Dwg Drawing
Description
The apartment building plan includes the details of the fully furnished houses along with the bedroom area, bathroom, kitchen, dining hall, living room, and many more. Also given the dimension details.
Uploaded by:

