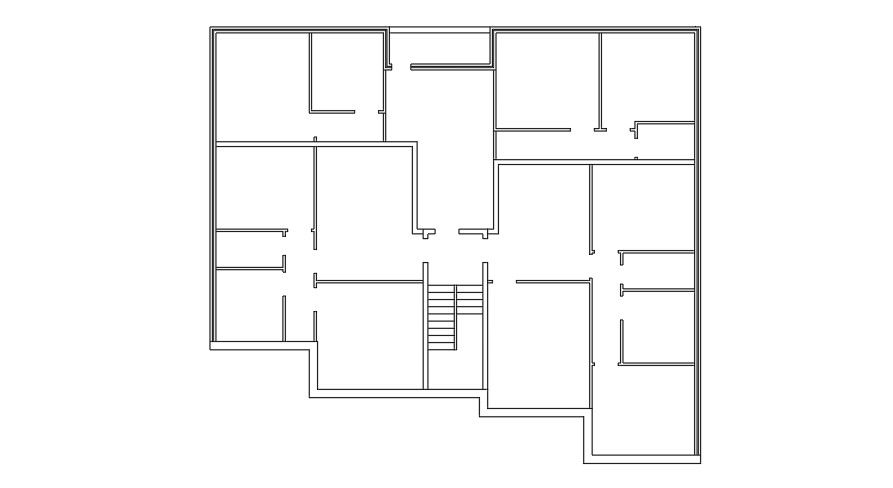25x18 Meter Apartment Single Line DWG File
Description
The apartment plan layout shows a 25x18 meter size. The apartment plan includes a single-line plan. Thank you for downloading the AutoCAD drawing file and other CAD program files from our website. Visit CADBULL.COM Site.
Uploaded by:
K.H.J
Jani

