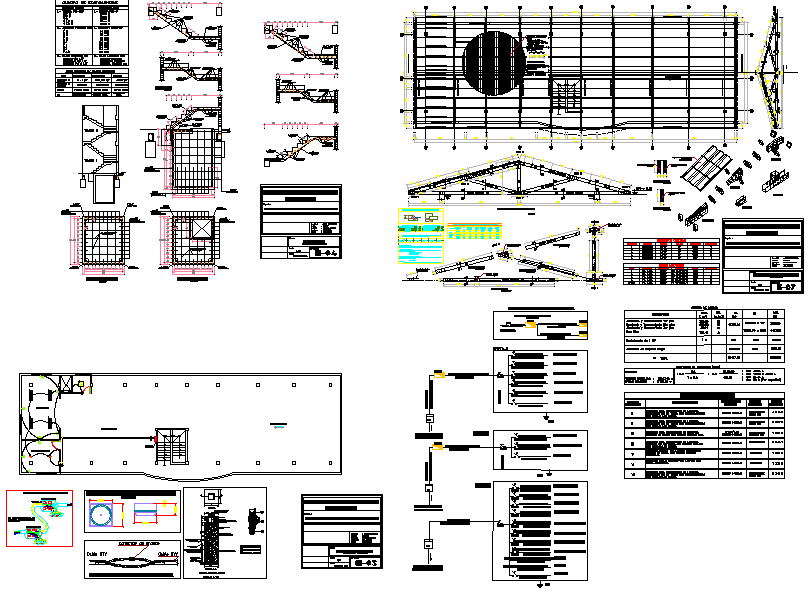
Building stricture and roof plan detailing view dwg file, Building structure column beam detailing with elevation and section, Detailing column beam of structure,roof design and roof plan, roof detailing, roof plan structure, elevation view of exterior structure, section view of building, structure design