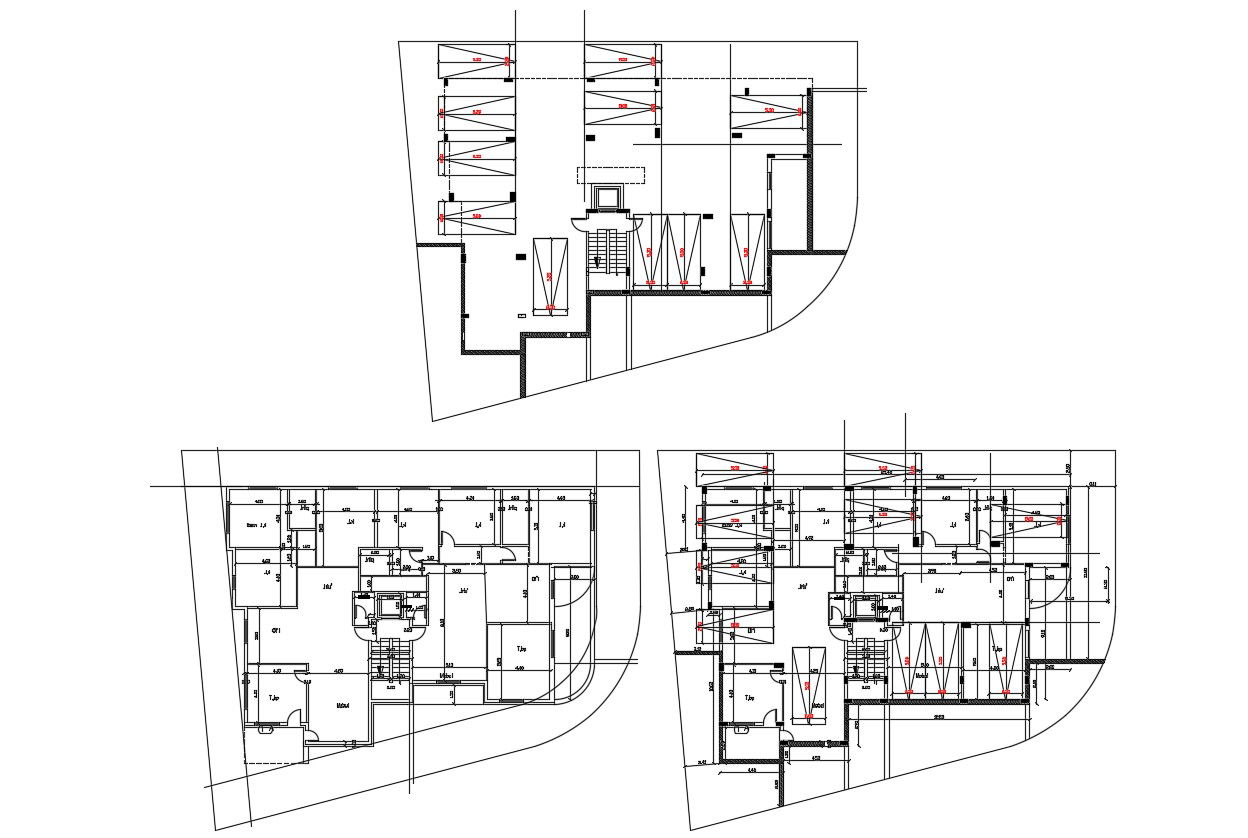Typical Apartment Plan With Parking Lot DWG File
Description
The architecture 2 BHK apartment typical cluster floor plan and basement parking lot with dimension detail and boundary wall design. download DWG file of apartment project detail CAD drawing.
Uploaded by:

