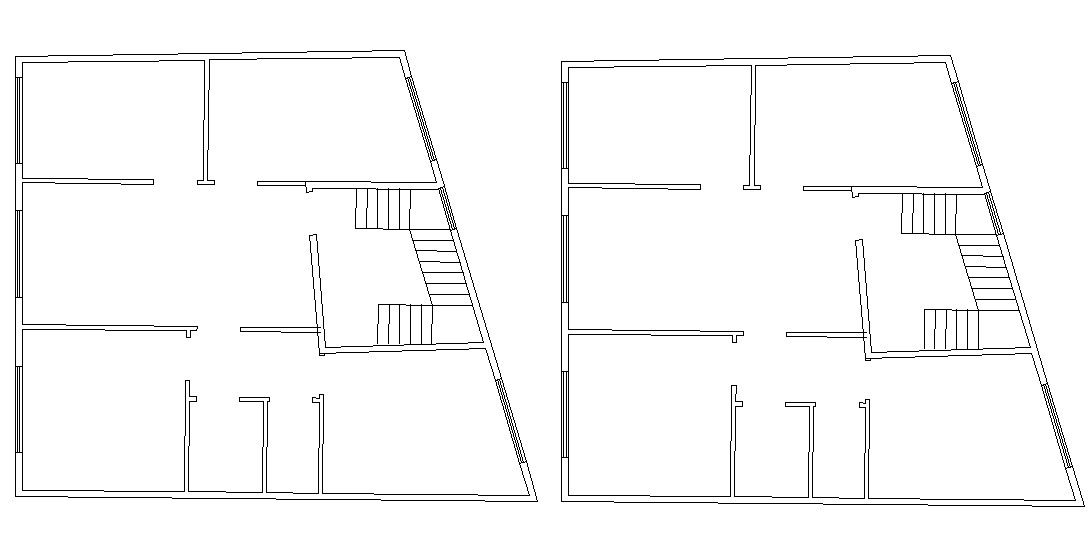Apartment Layout Design Floor CAD Plan
Description
2d CAD Drawing details of residence apartment floor layout architecture plan that shows apartment staircase details, door window annotations, room design, and various other works details download AutoCAD file for free.

Uploaded by:
akansha
ghatge
