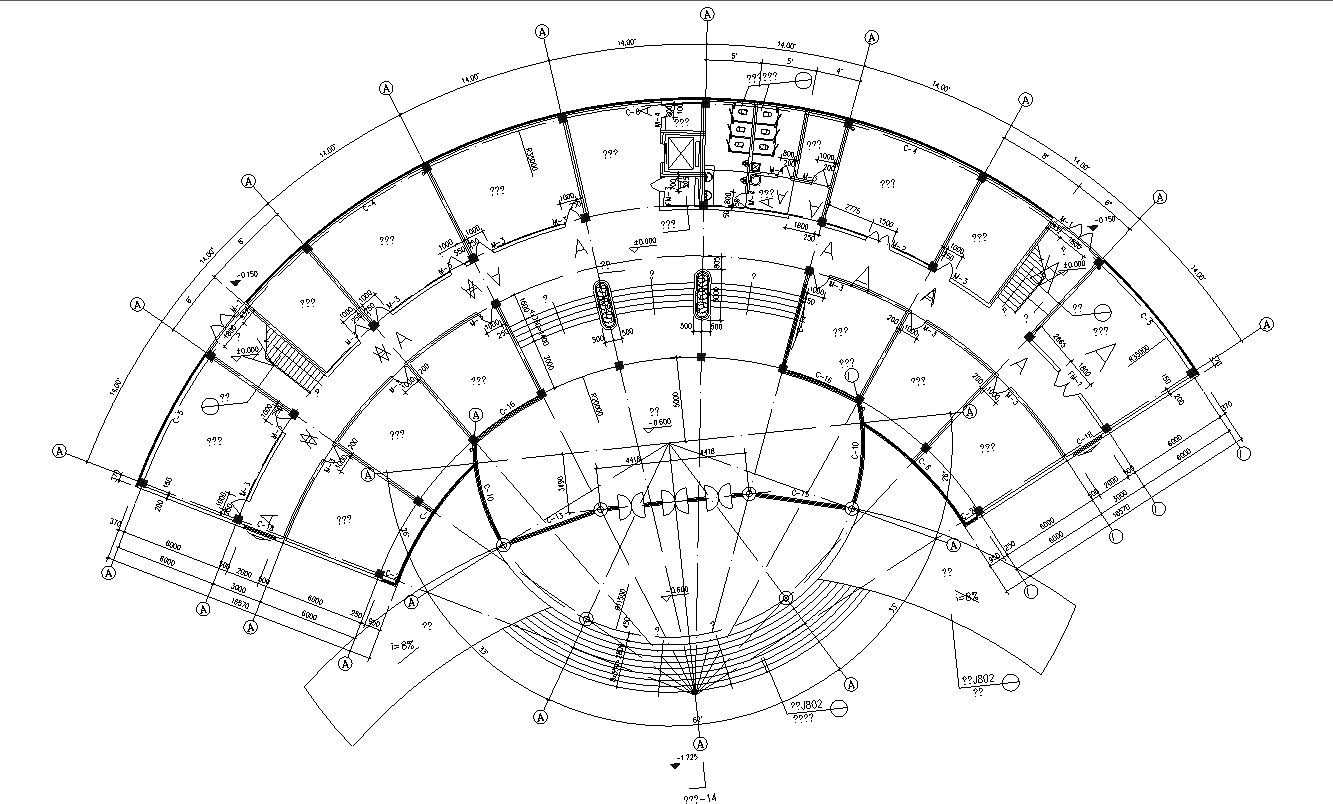Modern Plan Of Commercial Building DWG Format
Description
Modern Plan Of Commercial Building DWG Format; this is the floor plan of a commercial building with the centerline, dimension, washroom block, and main huge entry, in DWG file drawing.
Uploaded by:
Rashmi
Solanki
