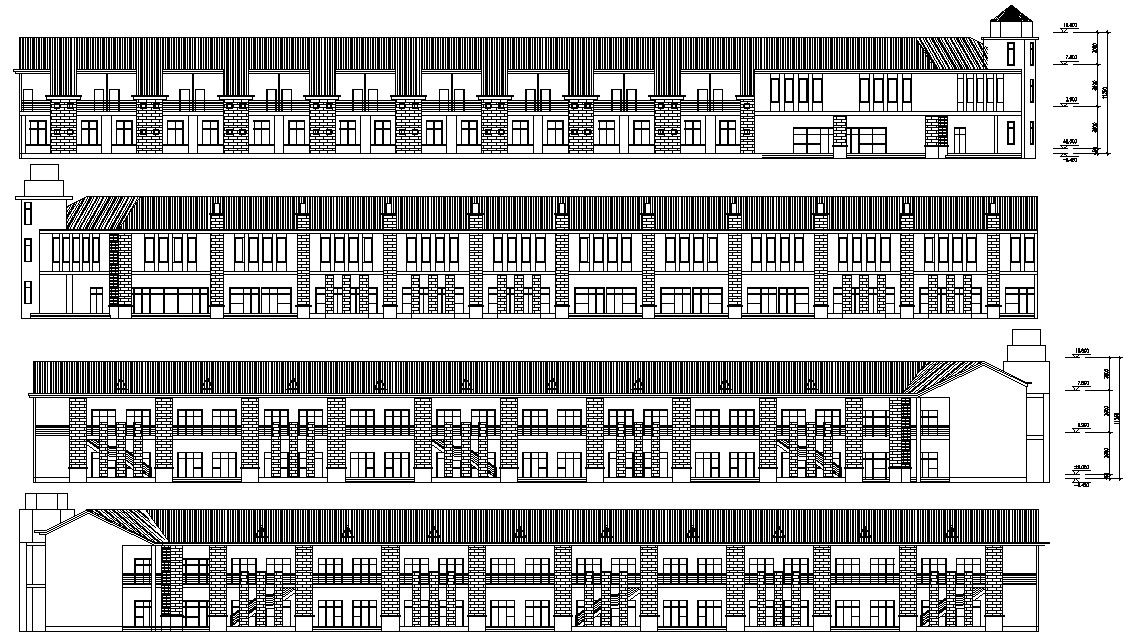Commercial Building Elevation CAD Drawing
Description
Commercial Building AutoCAD elevation CAD drawing shows the details of the right side elevation, left side elevation, front elevation, and rear elevation. Also given the dimension details.
Uploaded by:
