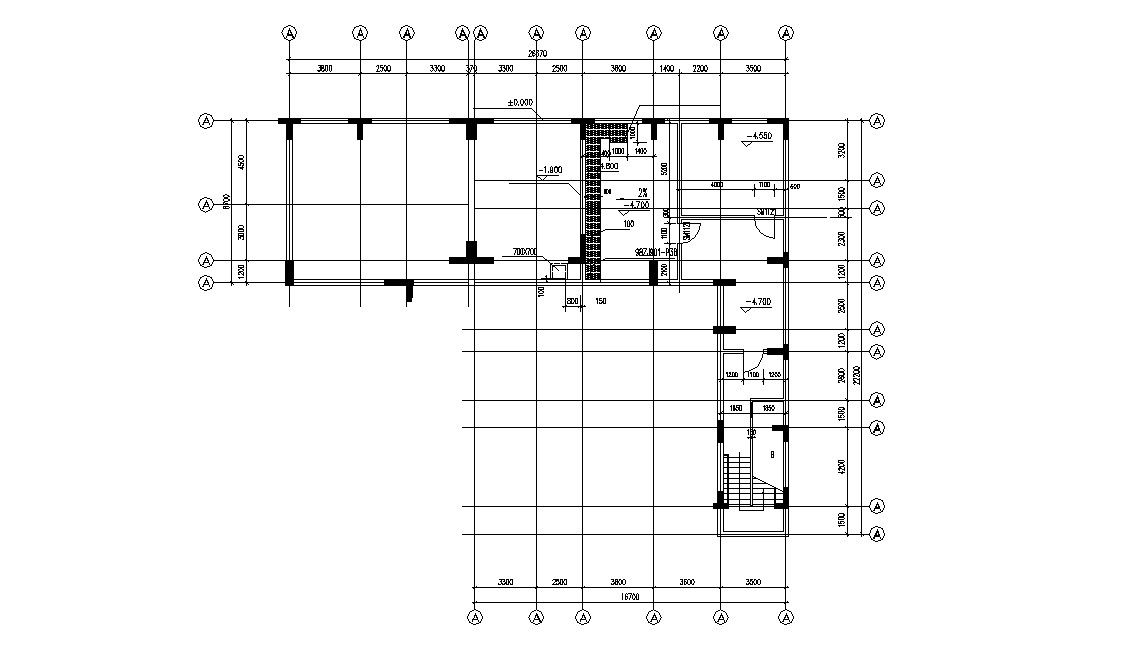Wall Design Layout Plan AutoCAD Drawing
Description
Building construction wall design layout plan that shows shear wall design for building along with centerline, dimension working set and various other units details download CAD presented file for free.

Uploaded by:
akansha
ghatge
