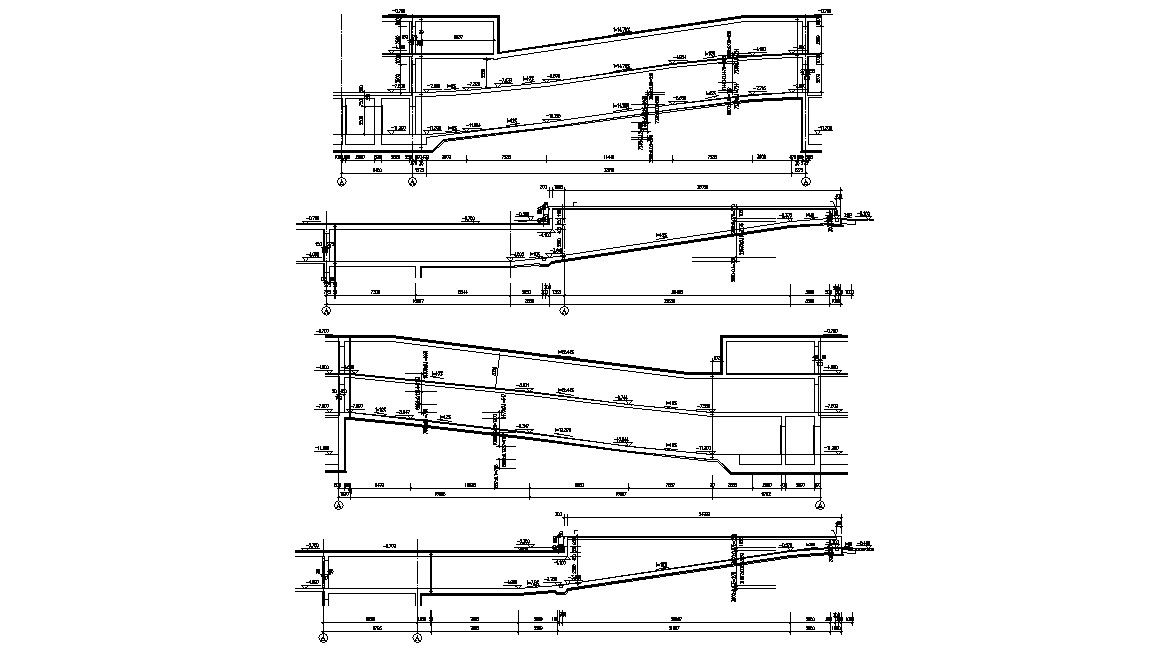Ramp Section Design AutoCAD Drawing
Description
Sectional details of the ramp that shows ramp slope design along with centerline, dimension set, leveling, and various other component details download CAD drawing for detailed work.
File Type:
DWG
File Size:
800 KB
Category::
Structure
Sub Category::
Section Plan CAD Blocks & DWG Drawing Models
type:
Free

Uploaded by:
akansha
ghatge
